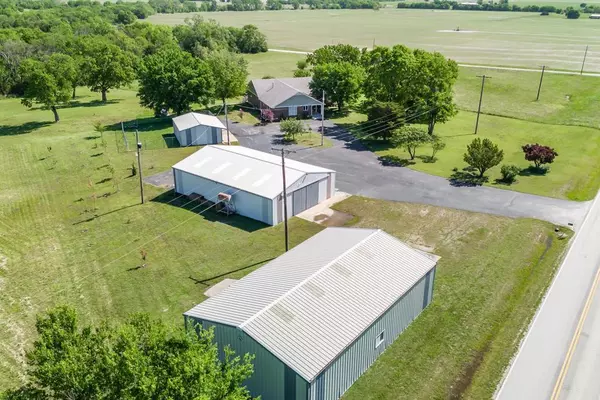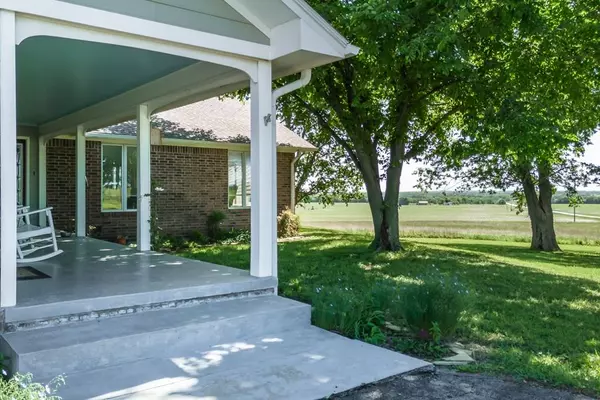$495,000
$495,000
For more information regarding the value of a property, please contact us for a free consultation.
4 Beds
4 Baths
12.53 Acres Lot
SOLD DATE : 08/22/2024
Key Details
Sold Price $495,000
Property Type Single Family Home
Sub Type Single Family Residence
Listing Status Sold
Purchase Type For Sale
MLS Listing ID S48541
Sold Date 08/22/24
Bedrooms 4
Full Baths 3
Half Baths 1
Originating Board hmls
Year Built 1993
Annual Tax Amount $5,596
Lot Size 12.530 Acres
Acres 12.5300045
Lot Dimensions x
Property Description
Welcome to rural living at its finest! Nestledon 12.53 acres, this well maintained 5312 sq. ft. home offers a perfect blend of comfort and functionality accompanied by breathtaking views that will capture your heart. Come inside to discover the inviting main level, where natural light pours in through expansive windows, illuminating the spacious living room and dining area. The heart of the home is the beautiful kitchen, featuring an island crafted from pecan—a perfect centerpiece for gathering with family and friends. On this level, you'll find two expansive bedrooms. The primary bedroom suite is a true oasis, boasting not one, but two baths housed in one space for added convenience. A large walk-in closet provides ample storage, ensuring organization and ease of living. Venture downstairs to the walk-out basement, where you'll find additional living space, including two generously sized bedrooms. The basement also houses the laundry room, mechanical room, office, and plenty of storage space. The true highlight of this home is its breathtaking views, whether you're relaxing on the front porch, enjoying the scenery from the side deck, or unwinding on the back deck. Outside, there are two 60x40 shops—perfect for hobbies, workshops, or storage. This home also features a 2-car detached garage and an asphalt drive. Located on a paved road, you'll enjoy the convenience of easy access to amenities while still being surrounded by the tranquility of the countryside.
Location
State KS
County Montgomery
Rooms
Basement Basement BR
Interior
Heating Other
Cooling Other
Fireplace N
Exterior
Garage false
Roof Type Other
Building
Lot Description Pond(s)
Entry Level Ranch
Sewer Septic Tank
Water Other
Structure Type Brick
Schools
School District Independence
Others
Acceptable Financing Cash, Conventional, FHA, VA Loan
Listing Terms Cash, Conventional, FHA, VA Loan
Read Less Info
Want to know what your home might be worth? Contact us for a FREE valuation!

Our team is ready to help you sell your home for the highest possible price ASAP


"My job is to find and attract mastery-based agents to the office, protect the culture, and make sure everyone is happy! "







