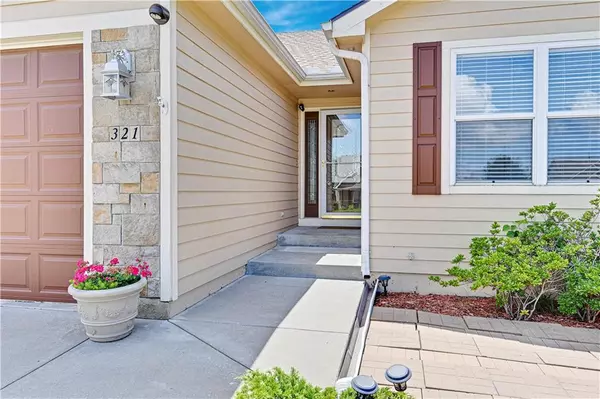$400,000
$400,000
For more information regarding the value of a property, please contact us for a free consultation.
4 Beds
3 Baths
2,597 SqFt
SOLD DATE : 08/15/2024
Key Details
Sold Price $400,000
Property Type Single Family Home
Sub Type Single Family Residence
Listing Status Sold
Purchase Type For Sale
Square Footage 2,597 sqft
Price per Sqft $154
Subdivision Shadow Ridge
MLS Listing ID 2496104
Sold Date 08/15/24
Style Traditional
Bedrooms 4
Full Baths 3
Originating Board hmls
Year Built 2005
Annual Tax Amount $6,175
Lot Size 9,490 Sqft
Acres 0.21786042
Property Description
Beautiful Ranch/ Reverse 1.5 Story in Coveted Shadow Ridge Boasts Rare 3 BR's on Main Level! Open Floor Plan With Myriad Upgrades! Viking 6-Burner Gas Stove w/Over-Sized Convection Oven w/GE Monogram Vented Hood & Elec. Food Warmer, Custom Cherry Finish Alderwood Cabinets w/Pull-Out Shelves & Rotating Corner Shelving, Silestone Countertops. Double Vanity & Jacuzzi Tub in Primary Bath. Fin Daylight LL w/ Huge Windows, 4th BR or Office, Full BA, Wet Bar & built In Shelves/ Cabinetry & Tons of Storage Too! Sonos Sound System in Great RM, Primary BR & Outdoor Deck (additional units can be added) Infonics Bacteriostatic Water Conditioner System, Sprinkler System, Covered Deck, Stamped Concrete Walkway Around House to Patio. 6 ft. Privacy Fence & Storage Shed. Close to Middle/ High Schools. ALSO - Million Dollar Sidewalk Going In Now at K-10 Bridge Interchange! Hurry to This Amazing Home!
Location
State KS
County Douglas
Rooms
Other Rooms Family Room, Great Room, Main Floor BR, Main Floor Master, Office
Basement Concrete, Daylight, Finished, Full
Interior
Interior Features Ceiling Fan(s), Custom Cabinets, Kitchen Island, Pantry, Vaulted Ceiling, Walk-In Closet(s), Wet Bar, Whirlpool Tub
Heating Natural Gas
Cooling Electric
Flooring Carpet, Wood
Fireplaces Number 1
Fireplaces Type Electric, Great Room, Wood Burning
Fireplace Y
Appliance Dishwasher, Disposal, Exhaust Hood, Refrigerator, Gas Range, Stainless Steel Appliance(s), Water Purifier, Water Softener
Laundry Main Level, Off The Kitchen
Exterior
Exterior Feature Storm Doors
Garage true
Garage Spaces 2.0
Fence Privacy
Roof Type Composition
Building
Lot Description City Limits, Level, Sprinkler-In Ground
Entry Level Ranch,Reverse 1.5 Story
Sewer City/Public
Water Public
Structure Type Stone Veneer,Wood Siding
Schools
Elementary Schools Eudora
Middle Schools Eudora
High Schools Eudora
School District Eudora
Others
Ownership Private
Acceptable Financing Cash, Conventional, FHA, VA Loan
Listing Terms Cash, Conventional, FHA, VA Loan
Read Less Info
Want to know what your home might be worth? Contact us for a FREE valuation!

Our team is ready to help you sell your home for the highest possible price ASAP


"My job is to find and attract mastery-based agents to the office, protect the culture, and make sure everyone is happy! "







