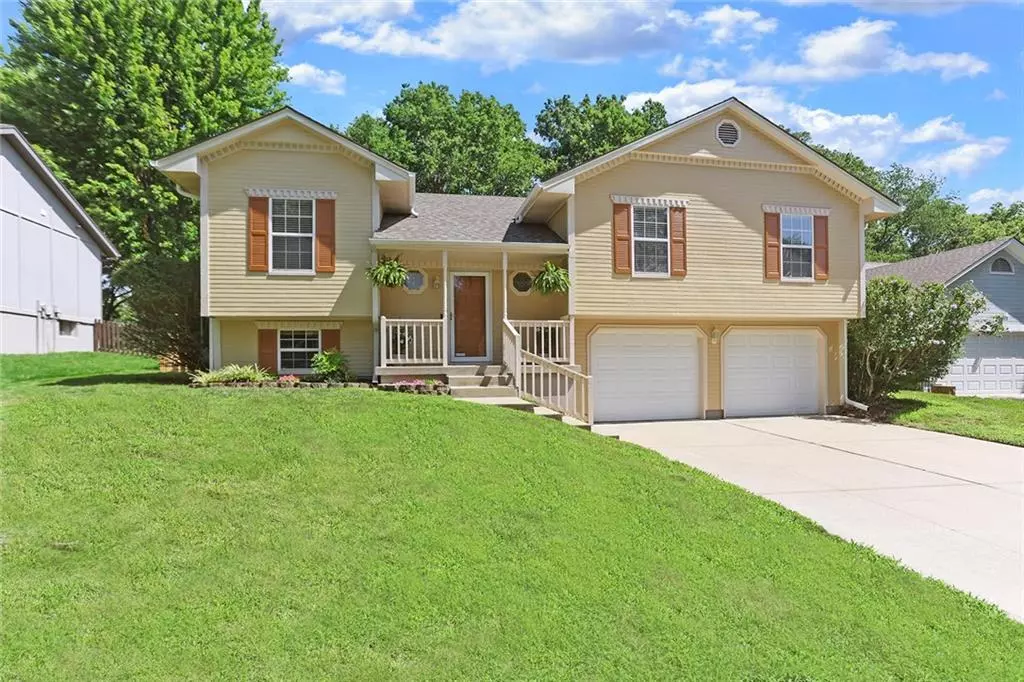$305,000
$305,000
For more information regarding the value of a property, please contact us for a free consultation.
3 Beds
3 Baths
1,725 SqFt
SOLD DATE : 08/15/2024
Key Details
Sold Price $305,000
Property Type Single Family Home
Sub Type Single Family Residence
Listing Status Sold
Purchase Type For Sale
Square Footage 1,725 sqft
Price per Sqft $176
Subdivision Quail Walk
MLS Listing ID 2497526
Sold Date 08/15/24
Bedrooms 3
Full Baths 2
Half Baths 1
HOA Fees $8/ann
Originating Board hmls
Year Built 1992
Annual Tax Amount $4,460
Lot Size 8,517 Sqft
Acres 0.19552341
Lot Dimensions 70x110
Property Description
Step into the warmth and comfort of 1215 Northeast Quail Walk Drive in Blue Springs, Missouri! This delightful 3-bed, 2.5-bath raised ranch/split entry home offers a cozy 1725 square feet of living space. Fresh interior and exterior paint, along with new fencing, create beautiful curb appeal, inviting you to explore further. Inside, the kitchen sparkles with a new backsplash and a modern stove, while new carpet throughout adds a touch of luxury.
Relax in the inviting living space, complete with a charming fireplace, and enjoy the convenience of air conditioning, a dishwasher, disposal, and a washer/dryer in the unit. Step outside to the deck and take in the lovely backyard, perfect for outdoor gatherings. With a roof just 2.5 years old, this home offers peace of mind for years to come.
Located just a short drive from Arrowhead Stadium and the Adams Dairy Shopping Center, and only 25 minutes from downtown Kansas City, this home is a perfect blend of comfort and convenience. Come and see for yourself - this well-cared-for gem is ready to welcome you home!
Location
State MO
County Jackson
Rooms
Other Rooms Family Room, Main Floor BR, Main Floor Master
Basement Daylight, Finished, Garage Entrance
Interior
Interior Features Ceiling Fan(s), Pantry, Skylight(s), Vaulted Ceiling, Walk-In Closet(s), Whirlpool Tub
Heating Natural Gas
Cooling Electric
Flooring Carpet, Other
Fireplaces Number 1
Fireplaces Type Living Room
Fireplace Y
Appliance Dishwasher, Disposal, Exhaust Hood, Built-In Electric Oven
Laundry Main Level, Off The Kitchen
Exterior
Exterior Feature Storm Doors
Garage true
Garage Spaces 2.0
Fence Wood
Roof Type Composition
Building
Entry Level Raised Ranch,Split Entry
Sewer City/Public
Water Public
Structure Type Frame,Wood Siding
Schools
School District Blue Springs
Others
Ownership Private
Acceptable Financing Cash, Conventional, FHA, VA Loan
Listing Terms Cash, Conventional, FHA, VA Loan
Special Listing Condition As Is
Read Less Info
Want to know what your home might be worth? Contact us for a FREE valuation!

Our team is ready to help you sell your home for the highest possible price ASAP


"My job is to find and attract mastery-based agents to the office, protect the culture, and make sure everyone is happy! "







