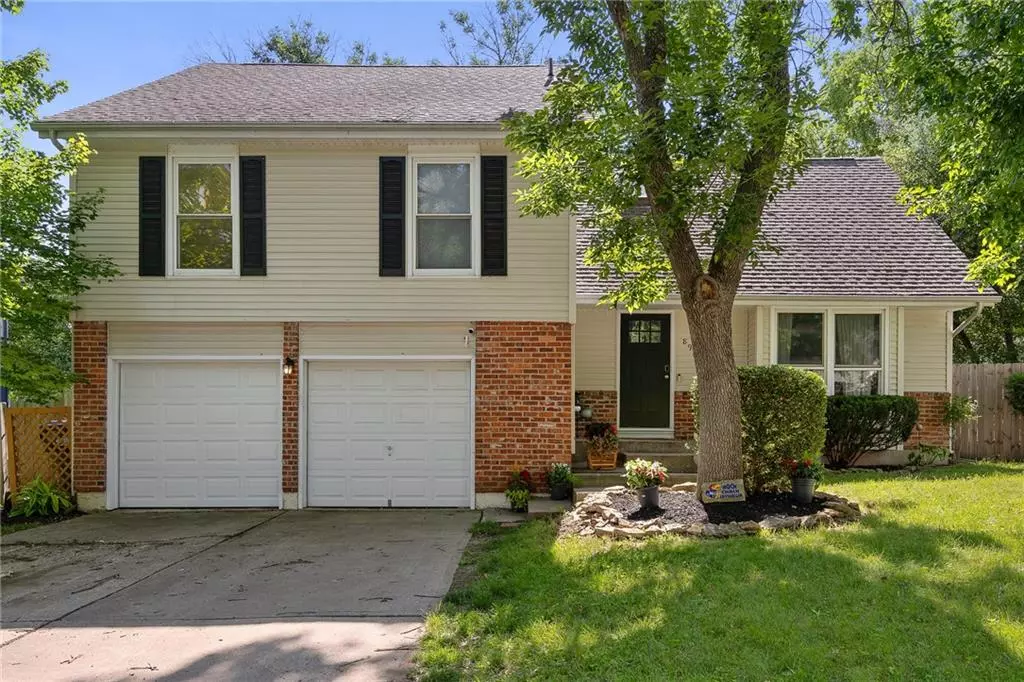$359,000
$359,000
For more information regarding the value of a property, please contact us for a free consultation.
4 Beds
3 Baths
1,869 SqFt
SOLD DATE : 07/31/2024
Key Details
Sold Price $359,000
Property Type Single Family Home
Sub Type Single Family Residence
Listing Status Sold
Purchase Type For Sale
Square Footage 1,869 sqft
Price per Sqft $192
Subdivision Fordham Estates
MLS Listing ID 2493040
Sold Date 07/31/24
Style Traditional
Bedrooms 4
Full Baths 2
Half Baths 1
HOA Fees $26/ann
Originating Board hmls
Year Built 1978
Annual Tax Amount $4,489
Lot Size 10,450 Sqft
Acres 0.239899
Property Description
This incredible split is beyond anything you have seen...No stone has been left unturned. All new flooring in this home...brand new carpet upstairs in all bedrooms. New tile flooring in the kitchen area. A wall was removed to open the floorplan. Structural engineer approved..attached in the supplements. Kitchen was recently remodeled. All new cabients with soft close..new appliances..window above sink to be replaced on order. Upstairs..both bathrooms have been remodeled with new tile..many new windows throughout. Family room level has new sliding door out to the patio. Concrete has been resurfaced. The entire house has been repainted and a lot of new trim was installed. Down to the basement new flooring and walls installed. Some structural work done..great drainage and grading done by the engineer. That too is in the supplements. This home has little traffic due to the culdesac location. So close to highway access and convenient to multiple shops!!!
Location
State KS
County Johnson
Rooms
Other Rooms Entry, Fam Rm Gar Level
Basement Finished, Full
Interior
Interior Features All Window Cover, Ceiling Fan(s), Custom Cabinets, Kitchen Island, Painted Cabinets, Vaulted Ceiling, Walk-In Closet(s)
Heating Forced Air
Cooling Electric
Flooring Carpet, Laminate, Luxury Vinyl Tile, Tile, Vinyl
Fireplaces Number 1
Fireplaces Type Family Room
Fireplace Y
Appliance Cooktop, Dishwasher, Disposal, Microwave, Built-In Electric Oven, Stainless Steel Appliance(s)
Laundry Lower Level
Exterior
Garage true
Garage Spaces 2.0
Fence Privacy, Wood
Roof Type Composition
Building
Lot Description Cul-De-Sac
Entry Level Side/Side Split
Sewer City/Public
Water Public
Structure Type Brick & Frame,Vinyl Siding
Schools
Elementary Schools Sunflower
Middle Schools Westridge
High Schools Sm West
School District Shawnee Mission
Others
HOA Fee Include Trash
Ownership Private
Acceptable Financing Cash, Conventional
Listing Terms Cash, Conventional
Read Less Info
Want to know what your home might be worth? Contact us for a FREE valuation!

Our team is ready to help you sell your home for the highest possible price ASAP


"My job is to find and attract mastery-based agents to the office, protect the culture, and make sure everyone is happy! "







