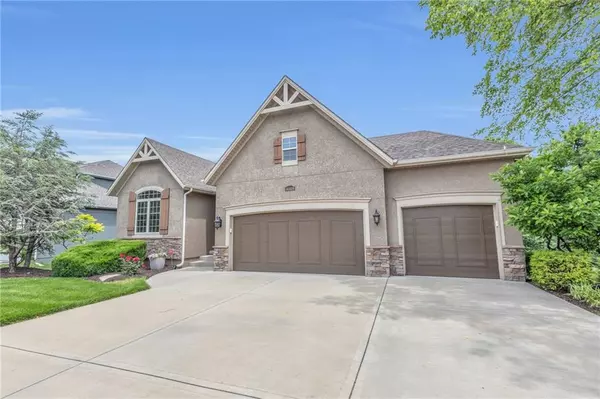$525,000
$525,000
For more information regarding the value of a property, please contact us for a free consultation.
3 Beds
3 Baths
2,638 SqFt
SOLD DATE : 07/31/2024
Key Details
Sold Price $525,000
Property Type Single Family Home
Sub Type Single Family Residence
Listing Status Sold
Purchase Type For Sale
Square Footage 2,638 sqft
Price per Sqft $199
Subdivision Prairie Highlands- The Links
MLS Listing ID 2491729
Sold Date 07/31/24
Style Traditional
Bedrooms 3
Full Baths 3
Originating Board hmls
Year Built 2013
Annual Tax Amount $6,358
Lot Size 8,691 Sqft
Acres 0.1995179
Property Description
Step into the embrace of an extraordinary custom-built home,where luxury meets nature's tranquility. Nestled amidst lush trees and a babbling creek in the warmer months, and offering serene views of Prairie Highlands lake as autumn leaves paint a picturesque backdrop in the colder seasons, this residence promises a harmonious blend of comfort&natural beauty.
Designed for the discerning family&avid golfer alike, this Reverse 1.5 story abode boasts a spacious primary suite, complete with a majestic vaulted ceiling&an opulent primary bath.Immerse yourself in relaxation w/in the expansive soaker tub or indulge in the rejuvenating walk-in shower. he double vanity,adorned w/custom cabinetry, ensures ample storage for all your bathroom essentials.On the main level, discover an additional bedroom and full bathroom, perfect for accommodating guests.The kitchen beckons w/ its lofty ceilings, sprawling granite-topped island,& abundant storage options, including a generous walk-in pantry.The seamless flow between the open living and dining areas creates an inviting space for entertaining,while the breathtaking screened-in porch offers a tranquil retreat for unwinding amidst nature's embrace.Descend to the lower level&be greeted by a sprawling family rm,replete w/full-sized windows framing verdant backyard views.A third full bathroom&spacious bedrm await,providing privacy&comfort for guests or family members.The expansive storage room,complete with an egress window,presents endless possibilities, including the potential for a fourth bedrm.Outside, the backyard oasis awaits, overlooking the babbling creek&enveloped by the verdant embrace of mature trees. Enhanced with carefully placed stones for visual appeal, this outdoor haven beckons for moments of quiet contemplation or lively gatherings with loved ones. Whether you're seeking a peaceful refuge or an entertainer's paradise,this exceptional home offers the perfect canvas for creating lasting memories amidst nature's splendor.
Location
State KS
County Johnson
Rooms
Other Rooms Enclosed Porch, Family Room, Great Room
Basement Basement BR, Finished, Walk Out
Interior
Interior Features Ceiling Fan(s), Kitchen Island, Vaulted Ceiling, Walk-In Closet(s)
Heating Natural Gas
Cooling Electric
Flooring Carpet, Wood
Fireplaces Number 2
Fireplaces Type Family Room, Hearth Room
Fireplace Y
Appliance Dishwasher, Disposal, Microwave, Built-In Oven
Laundry Main Level
Exterior
Parking Features true
Garage Spaces 3.0
Roof Type Composition
Building
Lot Description Adjoin Greenspace, City Lot, Sprinkler-In Ground
Entry Level Ranch,Reverse 1.5 Story
Sewer City/Public
Water Public
Structure Type Frame
Schools
Elementary Schools Gardner
Middle Schools Wheatridge
High Schools Gardner Edgerton
School District Gardner Edgerton
Others
Ownership Private
Acceptable Financing Cash, Conventional, FHA, VA Loan
Listing Terms Cash, Conventional, FHA, VA Loan
Read Less Info
Want to know what your home might be worth? Contact us for a FREE valuation!

Our team is ready to help you sell your home for the highest possible price ASAP


"My job is to find and attract mastery-based agents to the office, protect the culture, and make sure everyone is happy! "







