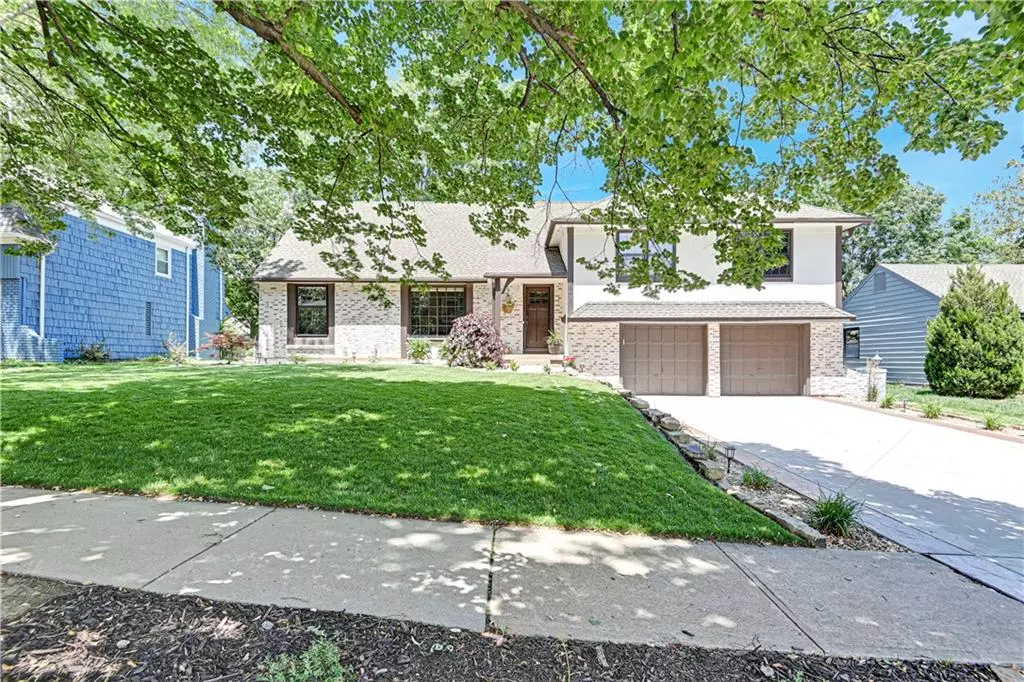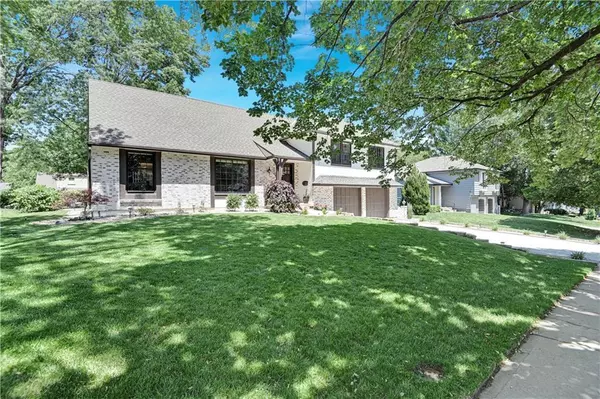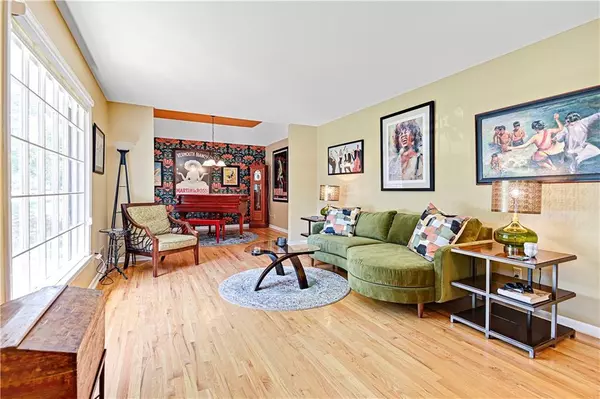$475,000
$475,000
For more information regarding the value of a property, please contact us for a free consultation.
4 Beds
3 Baths
2,074 SqFt
SOLD DATE : 07/26/2024
Key Details
Sold Price $475,000
Property Type Single Family Home
Sub Type Single Family Residence
Listing Status Sold
Purchase Type For Sale
Square Footage 2,074 sqft
Price per Sqft $229
Subdivision Oak Park
MLS Listing ID 2489637
Sold Date 07/26/24
Style Traditional
Bedrooms 4
Full Baths 2
Half Baths 1
Originating Board hmls
Year Built 1971
Annual Tax Amount $3,563
Lot Size 10,123 Sqft
Acres 0.2323921
Property Description
WOW don't miss this Oak Park stunner! Pull into the beautiful drive and walk into the front door or park in the two car garage with some extra depth. Either way the living room is a spacious open area that flows to the magnificent open family room with fireplace with built in book cases, wet bar - with custom color changing lighting. Ready to eat, next is the wonderful kitchen with newer Samsung range as well as Samsung double ovens with smart technology. Need a quick coffee, put your coffee station on the bamboo counter. Enjoy a peaceful breakfast in the bay window nook, or have a formal dinner in the dining room with vaulted ceiling. Move up a level to 2 charming bedrooms, a full bath, and the primary suite with jetted tub and shower. Don't forget the 4th bedroom on the next level. Need to get away, move down to the basement with 2 large nooks and a bonus room for storage or an office. While you relax on the beautiful patio enjoying the large back yard, don't worry about the leaves as this property has leaf guard gutters and a lifetime dry basement warranty.
Location
State KS
County Johnson
Rooms
Basement Finished, Full, Inside Entrance, Sump Pump
Interior
Heating Forced Air
Cooling Electric
Flooring Tile, Wood
Fireplaces Number 1
Fireplaces Type Family Room
Fireplace Y
Exterior
Garage true
Garage Spaces 2.0
Roof Type Composition
Building
Entry Level Side/Side Split
Water Public
Structure Type Brick Trim,Stucco
Schools
School District Shawnee Mission
Others
Ownership Private
Acceptable Financing Cash, Conventional, FHA, VA Loan
Listing Terms Cash, Conventional, FHA, VA Loan
Read Less Info
Want to know what your home might be worth? Contact us for a FREE valuation!

Our team is ready to help you sell your home for the highest possible price ASAP


"My job is to find and attract mastery-based agents to the office, protect the culture, and make sure everyone is happy! "







