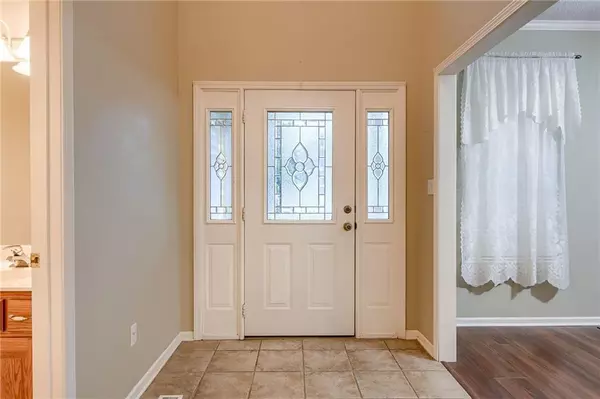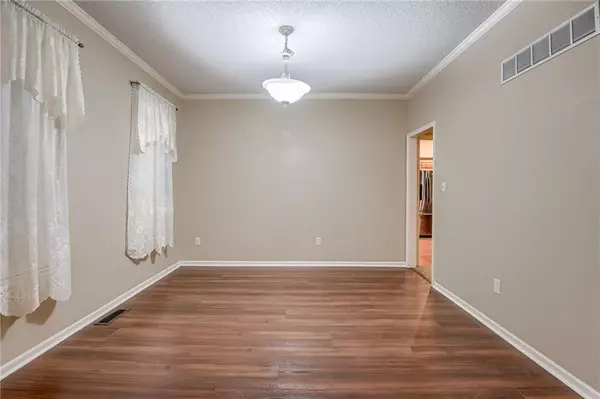$319,900
$319,900
For more information regarding the value of a property, please contact us for a free consultation.
4 Beds
4 Baths
2,398 SqFt
SOLD DATE : 07/24/2024
Key Details
Sold Price $319,900
Property Type Single Family Home
Sub Type Single Family Residence
Listing Status Sold
Purchase Type For Sale
Square Footage 2,398 sqft
Price per Sqft $133
Subdivision Indian Hills
MLS Listing ID 2497160
Sold Date 07/24/24
Style Traditional
Bedrooms 4
Full Baths 3
Half Baths 1
Originating Board hmls
Year Built 2001
Annual Tax Amount $3,000
Lot Size 0.317 Acres
Acres 0.3174472
Property Description
1.5 story floorplan situated on a private culdesac lot in the Indian Hills subdivision situated among new construction and newer homes! Nice front porch greets you as you walk into the home and see the formal dining room. Open layout features soaring 2-story ceilings in the Great Room with gas fireplace. Kitchen has breakfast area, high top bar seating, LVP flooring, lots of cabinets, pantry, and the refrigerator stays. Walk out to the patio and private backyard with lots of trees! Spacious main level Master Suite has ceiling fan, double vanities, whirlpool tub and large walk-in closet. Second floor includes LVP flooring, huge bedroom with it's own private bathroom (could be used as a 2nd master suite, or perfect for a teenager), large closet, and two additional bedrooms. Walkout basement offers plenty of storage or room to expand in the future. Home includes sprinkler system, alarm system, zoned HVAC system, washer & dryer stay.
Location
State MO
County Jackson
Rooms
Other Rooms Breakfast Room, Great Room, Main Floor Master
Basement Full, Walk Out
Interior
Interior Features Ceiling Fan(s), Pantry, Vaulted Ceiling, Walk-In Closet(s), Whirlpool Tub
Heating Forced Air
Cooling Electric
Flooring Carpet, Laminate, Luxury Vinyl Plank
Fireplaces Number 1
Fireplaces Type Gas, Great Room
Equipment Fireplace Screen
Fireplace Y
Appliance Dishwasher, Disposal, Dryer, Microwave, Refrigerator, Built-In Electric Oven, Washer
Laundry Laundry Room, Main Level
Exterior
Exterior Feature Storm Doors
Garage true
Garage Spaces 2.0
Roof Type Composition
Building
Lot Description City Lot, Cul-De-Sac, Treed
Entry Level 1.5 Stories
Sewer City/Public
Water Public
Structure Type Vinyl Siding
Schools
Elementary Schools Spring Valley
Middle Schools South Middle School
High Schools Raytown South
School District Raytown
Others
Ownership Private
Acceptable Financing Cash, Conventional, FHA, VA Loan
Listing Terms Cash, Conventional, FHA, VA Loan
Read Less Info
Want to know what your home might be worth? Contact us for a FREE valuation!

Our team is ready to help you sell your home for the highest possible price ASAP


"My job is to find and attract mastery-based agents to the office, protect the culture, and make sure everyone is happy! "







