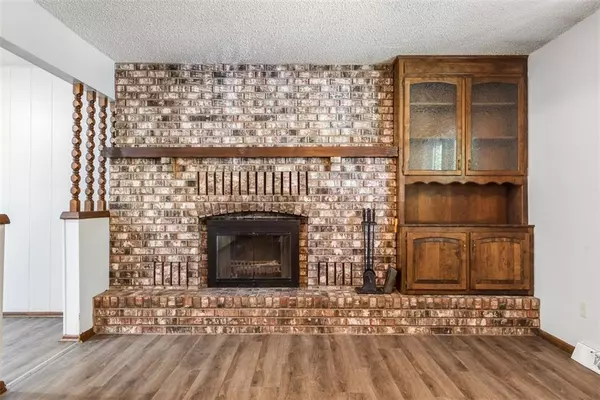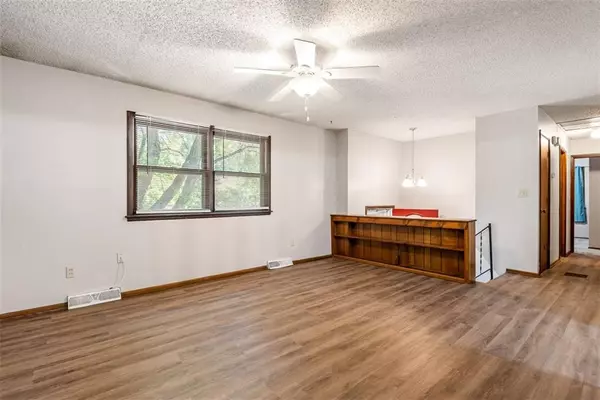$235,000
$235,000
For more information regarding the value of a property, please contact us for a free consultation.
3 Beds
2 Baths
1,302 SqFt
SOLD DATE : 07/19/2024
Key Details
Sold Price $235,000
Property Type Single Family Home
Sub Type Single Family Residence
Listing Status Sold
Purchase Type For Sale
Square Footage 1,302 sqft
Price per Sqft $180
Subdivision Glendell Acres
MLS Listing ID 2492999
Sold Date 07/19/24
Style Traditional
Bedrooms 3
Full Baths 2
Originating Board hmls
Year Built 1975
Annual Tax Amount $3,493
Lot Size 9,404 Sqft
Acres 0.21588613
Property Description
BACK ON THE MARKET NO FAULT OF THE SELLER! Come take a look and you might just want to call it home! This 3 bedroom 2 bath split-level home has fresh paint through out, New Vinyl Plank Flooring in the Kitchen, Family room, Hallway. New carpet in all the bedrooms, and the downstairs Rec Room. Rec Room has a beautiful rock wall with a wood burning stove to keep it toasty warm in the winter! Painted Kitchen cabinets, new counter tops have really updated this kitchen it has SS Sink, Dishwasher, and Stove. Enjoy all the bright morning sunlight while enjoying your morning coffee in the sunroom off the kitchen. Main bath has new tub, new tile, Shower head, toilet, light fixture and mirror. There are so many new updates you just need to come take a look for yourself! It has a huge yard that could use a green thumb and a large fire pit to enjoy the evenings, The yard backs up to a park for the kids!! Quick access to I35
Location
State KS
County Johnson
Rooms
Other Rooms Fam Rm Main Level, Recreation Room, Sun Room
Basement Concrete, Finished
Interior
Interior Features Ceiling Fan(s), Painted Cabinets
Heating Forced Air
Cooling Attic Fan, Electric
Flooring Carpet, Luxury Vinyl Plank, Vinyl
Fireplaces Number 1
Fireplaces Type Family Room, Recreation Room, Wood Burn Stove, Wood Burning
Fireplace Y
Appliance Dishwasher, Built-In Electric Oven
Laundry In Basement
Exterior
Garage true
Garage Spaces 1.0
Fence Wood
Roof Type Composition
Building
Lot Description City Lot, Treed
Entry Level Split Entry
Sewer City/Public
Water Public
Structure Type Frame
Schools
Elementary Schools Edgerton
Middle Schools Pioneer Ridge
High Schools Gardner Edgerton
School District Gardner Edgerton
Others
Ownership Private
Acceptable Financing Cash, Conventional, FHA
Listing Terms Cash, Conventional, FHA
Special Listing Condition As Is
Read Less Info
Want to know what your home might be worth? Contact us for a FREE valuation!

Our team is ready to help you sell your home for the highest possible price ASAP


"My job is to find and attract mastery-based agents to the office, protect the culture, and make sure everyone is happy! "







