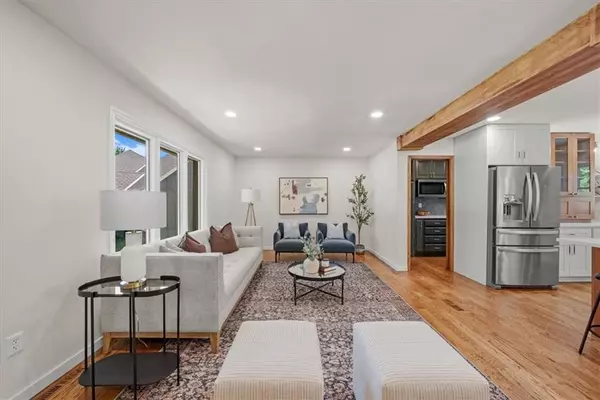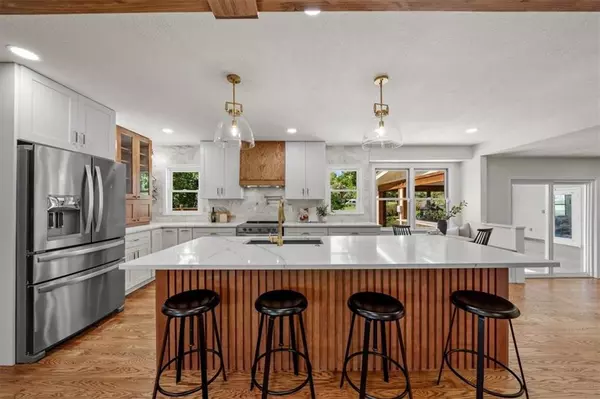$530,000
$530,000
For more information regarding the value of a property, please contact us for a free consultation.
4 Beds
3 Baths
2,639 SqFt
SOLD DATE : 07/03/2024
Key Details
Sold Price $530,000
Property Type Single Family Home
Sub Type Single Family Residence
Listing Status Sold
Purchase Type For Sale
Square Footage 2,639 sqft
Price per Sqft $200
Subdivision Oak Park
MLS Listing ID 2491253
Sold Date 07/03/24
Style Traditional
Bedrooms 4
Full Baths 2
Half Baths 1
Originating Board hmls
Year Built 1975
Annual Tax Amount $3,740
Lot Size 0.330 Acres
Acres 0.33
Property Description
Completely renovated with impeccable, refined taste. A transitional open concept with modern touches and timeless features throughout the home. It has a beautiful eat in kitchen with a quartz counter tops and marble backsplash. There is a massive island that easily seats 4-6 people along with a banquette for additional seating. There's a butler's pantry with an antique pocket door with custom cabinets and quartz countertops to keep your main kitchen free of clutter. As you walk through the sunlit home it will lead you to the covered patio that is wrapped in cedar with tile floors, granite bar top, and a fireplace. On the first floor there is a fireplace with a wood mantle flanked by matching floating shelves. One of two of the laundry rooms has cabinets with ample storage and quartz counter tops with washer and dryer included. The half bath on this floor will have your guests amazed by all the details. As you walk upstairs notice the lighting that show cases the custom paint design and hardware. All 4 bedrooms have had custom touches to give every room some addtional character. The main bedroom suite is stunning. The feature walls that surround the room creates an elegant moody feel. As you enter the hallway in the suite you will come to the 100 square foot walk in closet that has antique sliding barndoors, custom built ins and your second laundry room with stackable connections. You will then come to a frosted glass door that will open up to a bathroom oasis. This nearly 200 square foot bathroom has vaulted ceilings with flowing natural light. The walk in wet room is 9x6 with floor to ceiling tile, 2 shower heads, bench seating and a luxurious soaking tub. This home is an owner agent and all work was performed or over seen by him and meticulously executed. Don't miss your opportunity to own this one-of-a-kind property.
Location
State KS
County Johnson
Rooms
Other Rooms Enclosed Porch, Fam Rm Main Level, Family Room, Formal Living Room, Sun Room
Basement Concrete, Inside Entrance, Unfinished
Interior
Interior Features Ceiling Fan(s), Custom Cabinets, Kitchen Island, Painted Cabinets, Pantry, Vaulted Ceiling, Walk-In Closet(s)
Heating Forced Air
Cooling Electric
Flooring Carpet, Luxury Vinyl Plank, Tile, Wood
Fireplaces Number 1
Fireplaces Type Family Room, Gas, Masonry
Equipment Electric Air Cleaner, Fireplace Equip, Fireplace Screen
Fireplace Y
Appliance Dishwasher, Disposal, Dryer, Humidifier, Microwave, Refrigerator, Built-In Electric Oven, Stainless Steel Appliance(s), Washer, Water Purifier, Water Softener
Laundry Main Level, Upper Level
Exterior
Exterior Feature Firepit, Storm Doors
Garage true
Garage Spaces 2.0
Fence Partial, Wood
Roof Type Composition
Building
Lot Description Cul-De-Sac, Sprinkler-In Ground
Entry Level 2 Stories
Sewer City/Public
Water Public
Structure Type Brick Veneer,Wood Siding
Schools
Elementary Schools Rosehill
Middle Schools Indian Woods
High Schools Sm South
School District Shawnee Mission
Others
HOA Fee Include Trash
Ownership Investor
Read Less Info
Want to know what your home might be worth? Contact us for a FREE valuation!

Our team is ready to help you sell your home for the highest possible price ASAP


"My job is to find and attract mastery-based agents to the office, protect the culture, and make sure everyone is happy! "







