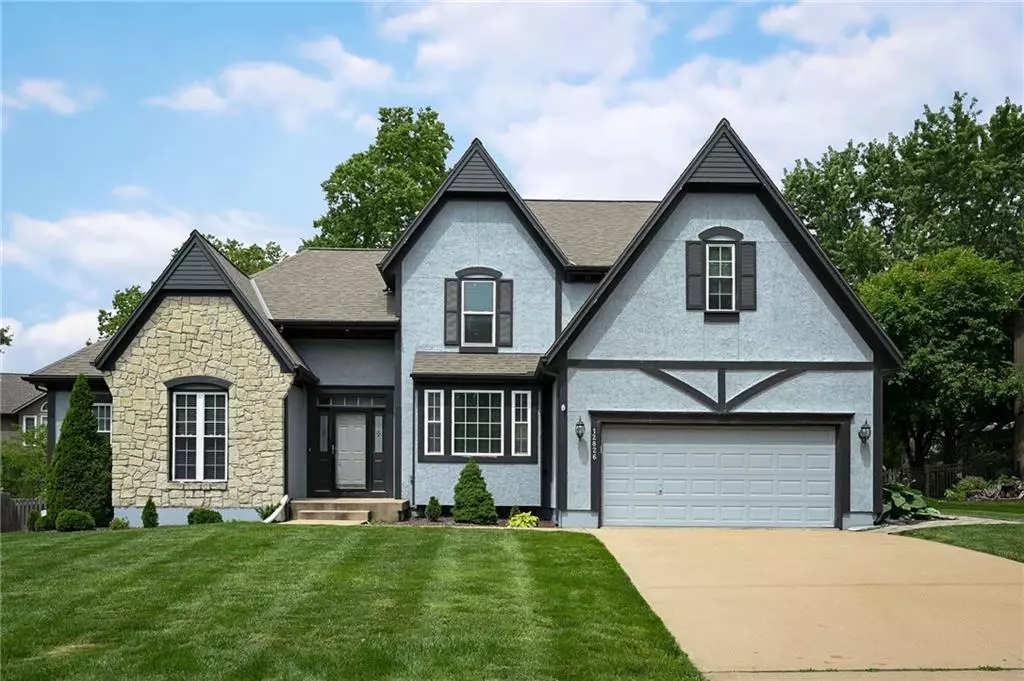$520,000
$520,000
For more information regarding the value of a property, please contact us for a free consultation.
4 Beds
4 Baths
2,928 SqFt
SOLD DATE : 07/08/2024
Key Details
Sold Price $520,000
Property Type Single Family Home
Sub Type Single Family Residence
Listing Status Sold
Purchase Type For Sale
Square Footage 2,928 sqft
Price per Sqft $177
Subdivision Windham Hill
MLS Listing ID 2491321
Sold Date 07/08/24
Style Traditional
Bedrooms 4
Full Baths 3
Half Baths 1
HOA Fees $37/ann
Originating Board hmls
Year Built 1990
Annual Tax Amount $5,032
Lot Size 0.330 Acres
Acres 0.32995868
Property Description
Discover the perfect balance of comfort and convenience at 12826 Larsen Street. This 1.5 story residence offers 2,900+ sq ft of well-designed living space, ensuring plenty of room for everyone. The main level boasts a spacious great room, formal dining area, office, and a large eat-in kitchen with a newer fridge, Bosch dishwasher, double ovens, and island cooktop. A half bath and laundry room add to the practical layout. The primary suite, also on the main floor, features an updated bath with an extra-large, zero clearance shower and an oversized bench. Upstairs, three additional bedrooms and two full baths provide ample space for family or guests. The roomy, fenced backyard with a patio and play set is perfect for outdoor activities and gatherings. Located in the highly-desirable Windham Hill subdivision in central Overland Park, this home is a smart investment in your future. The newer HVAC system and roof, along with a basement ready for finishing, add to the home's appeal. You’ll appreciate the proximity to top-rated Blue Valley Schools, with the elementary school just 0.2 miles away. Enjoy nearby amenities including a neighborhood pool, trails, golf courses, parks, Deanna Rose Children's Farmstead, Johnson County Community College, and an array of shopping and dining options. Make 12826 Larsen Street your forever home today. This property is a prime example of smart, future-proof living in an excellent location.
Location
State KS
County Johnson
Rooms
Other Rooms Den/Study, Great Room, Main Floor Master
Basement Concrete, Full, Unfinished
Interior
Interior Features Ceiling Fan(s), Kitchen Island, Pantry, Walk-In Closet(s)
Heating Forced Air
Cooling Electric
Flooring Carpet, Luxury Vinyl Plank, Tile
Fireplaces Number 1
Fireplace Y
Appliance Cooktop, Dishwasher, Disposal, Double Oven, Refrigerator, Built-In Oven
Laundry Laundry Room, Main Level
Exterior
Garage true
Garage Spaces 2.0
Fence Wood
Roof Type Composition
Building
Entry Level 1.5 Stories
Sewer City/Public
Water Public
Structure Type Frame,Stone Trim
Schools
Elementary Schools Cottonwood Pt
Middle Schools Oxford
High Schools Blue Valley Nw
School District Blue Valley
Others
Ownership Private
Acceptable Financing Cash, Conventional, FHA, VA Loan
Listing Terms Cash, Conventional, FHA, VA Loan
Read Less Info
Want to know what your home might be worth? Contact us for a FREE valuation!

Our team is ready to help you sell your home for the highest possible price ASAP


"My job is to find and attract mastery-based agents to the office, protect the culture, and make sure everyone is happy! "







