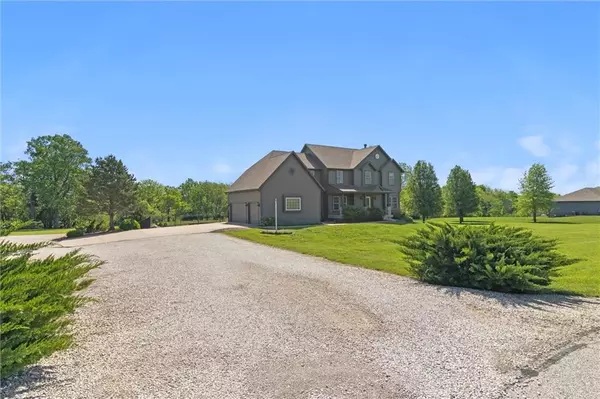$675,000
$675,000
For more information regarding the value of a property, please contact us for a free consultation.
4 Beds
4 Baths
2,937 SqFt
SOLD DATE : 06/27/2024
Key Details
Sold Price $675,000
Property Type Single Family Home
Sub Type Single Family Residence
Listing Status Sold
Purchase Type For Sale
Square Footage 2,937 sqft
Price per Sqft $229
Subdivision Saddle Ridge Estates
MLS Listing ID 2486648
Sold Date 06/27/24
Style Traditional
Bedrooms 4
Full Baths 3
Half Baths 1
HOA Fees $9/ann
Originating Board hmls
Year Built 2004
Annual Tax Amount $6,461
Lot Size 2.050 Acres
Acres 2.05
Property Description
This beautiful home sits on 2 acres that backs up to green space and a creek. With its huge front porch, large back deck, and a fantastic inground pool + patio area, this will be the place to be this summer! The home has wonderful views from all the windows. Awesome entertaining space on the main floor! Formal dining room + eat-in kitchen or breakfast nook area overlooking backyard. Large family room with fireplace and an additional living room or office space. Walk-in pantry, laundry room, and half-bath off kitchen.4 bedrooms and 3 full bathrooms upstairs. Huge master suite with all the amenities: walk-in shower, dual vanity, whirlpool tub, 2 walk-in closets + bonus room that could be office, exercise room, nursery, or more closet space! Great closet and storage space throughout the home! Full basement with tons of storage and walk-out to the pool area. The pool has an ionization system that does not require salt or chlorine, with 6' depth in middle + slide included! There is also an outdoor shower near the pool for your convenience! Corner location with circle drive and tons of parking + 3-car garage! Schedule your showing today!
Location
State KS
County Miami
Rooms
Other Rooms Formal Living Room
Basement Full, Walk Out
Interior
Interior Features Ceiling Fan(s), Exercise Room, Pantry, Prt Window Cover, Vaulted Ceiling, Walk-In Closet(s), Whirlpool Tub
Heating Electric
Cooling Electric
Flooring Carpet, Wood
Fireplaces Number 1
Fireplaces Type Living Room, Wood Burning
Fireplace Y
Appliance Dishwasher, Disposal, Microwave, Refrigerator, Built-In Electric Oven
Exterior
Garage true
Garage Spaces 3.0
Pool Inground
Roof Type Composition
Building
Lot Description Acreage, Adjoin Greenspace, Corner Lot
Entry Level 2 Stories
Sewer Septic Tank
Water Public
Structure Type Frame
Schools
School District Louisburg
Others
Ownership Private
Acceptable Financing Cash, Conventional
Listing Terms Cash, Conventional
Read Less Info
Want to know what your home might be worth? Contact us for a FREE valuation!

Our team is ready to help you sell your home for the highest possible price ASAP


"My job is to find and attract mastery-based agents to the office, protect the culture, and make sure everyone is happy! "







