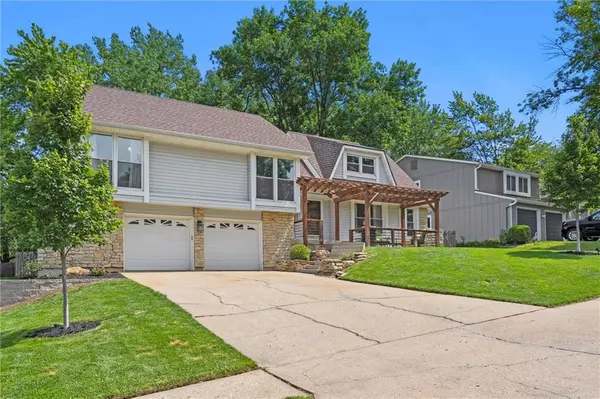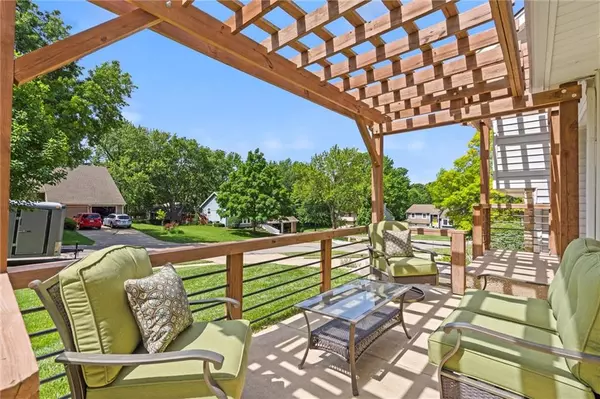$395,000
$395,000
For more information regarding the value of a property, please contact us for a free consultation.
4 Beds
3 Baths
1,952 SqFt
SOLD DATE : 06/28/2024
Key Details
Sold Price $395,000
Property Type Single Family Home
Sub Type Single Family Residence
Listing Status Sold
Purchase Type For Sale
Square Footage 1,952 sqft
Price per Sqft $202
Subdivision Brentwood East
MLS Listing ID 2490763
Sold Date 06/28/24
Style Traditional
Bedrooms 4
Full Baths 2
Half Baths 1
HOA Fees $5/ann
Originating Board hmls
Year Built 1978
Annual Tax Amount $4,253
Lot Size 9,583 Sqft
Acres 0.22
Property Description
Don’t miss this beautifully remodeled home in Brentwood East! With curb appeal like no other in the neighborhood, this home features a newly poured walkway up to a gorgeous front porch with pergola. Upon entering this 4 bedroom, 2 full and 1 half bath, 2 garage home you will be greeted with a bright formal living room that leads into the great room that offers a stone fireplace with vaulted ceiling. This open concept living room into kitchen offers both bar seating as well as a spacious island, bay window, stone features, gas range, pot filler, and more. Don’t miss laundry and half bath tucked in on the main floor. The en-suite features 2 closets, updated bathroom, and new carpet. Upstairs you will find a lofted area overlooking the great room, perfect for an office or playroom. Private backyard offers a newly set stone patio, perfect for summer nights around the firepit. The 2 car garage features double doors into the backyard. All appliances stay and the basement is ready to be finished for more space.
Location
State KS
County Johnson
Rooms
Basement Concrete, Partial
Interior
Interior Features Ceiling Fan(s), Vaulted Ceiling, Walk-In Closet(s)
Heating Forced Air
Cooling Electric
Flooring Wood
Fireplaces Number 1
Fireplaces Type Great Room, Wood Burning
Fireplace Y
Laundry Main Level
Exterior
Garage true
Garage Spaces 2.0
Fence Wood
Roof Type Composition
Building
Entry Level Side/Side Split
Sewer City/Public
Water Public
Structure Type Stone Trim,Vinyl Siding
Schools
Elementary Schools Sunflower
Middle Schools Westridge
High Schools Sm West
School District Shawnee Mission
Others
HOA Fee Include Partial Amenities
Ownership Private
Acceptable Financing Cash, Conventional, FHA, VA Loan
Listing Terms Cash, Conventional, FHA, VA Loan
Read Less Info
Want to know what your home might be worth? Contact us for a FREE valuation!

Our team is ready to help you sell your home for the highest possible price ASAP


"My job is to find and attract mastery-based agents to the office, protect the culture, and make sure everyone is happy! "







