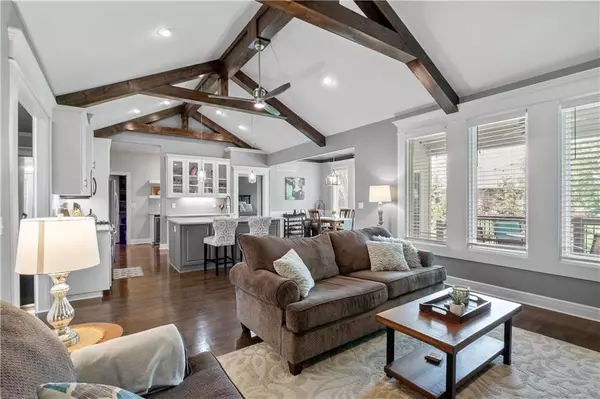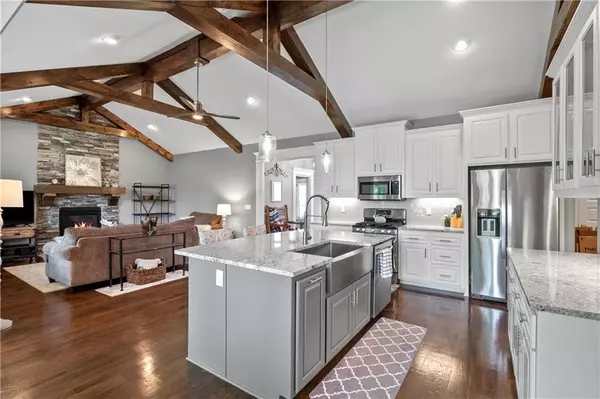$515,000
$515,000
For more information regarding the value of a property, please contact us for a free consultation.
4 Beds
3 Baths
2,694 SqFt
SOLD DATE : 06/27/2024
Key Details
Sold Price $515,000
Property Type Single Family Home
Sub Type Single Family Residence
Listing Status Sold
Purchase Type For Sale
Square Footage 2,694 sqft
Price per Sqft $191
Subdivision Parkway Estates
MLS Listing ID 2487901
Sold Date 06/27/24
Style Traditional
Bedrooms 4
Full Baths 3
Originating Board hmls
Year Built 2018
Annual Tax Amount $7,183
Lot Size 10,638 Sqft
Acres 0.24421488
Property Description
Introducing our newest addition: a stunning 4 bed, 3 bath reverse with a walk-out basement. This meticulously crafted home boasts a spacious layout designed for both comfort and functionality. With four bedrooms, there's ample space for family, guests, or even a home office. The three and a half bathrooms ensure convenience and privacy for all occupants. The highlight of this home is its walk-out basement, flooding the space with natural light and offering endless possibilities for entertainment, recreation, or relaxation. Whether you envision cozy movie nights, lively gatherings, or peaceful evenings enjoying the outdoors, this home provides the perfect canvas for your lifestyle. Welcome to the epitome of modern living.
Location
State MO
County Jackson
Rooms
Basement Walk Out
Interior
Interior Features Kitchen Island, Stained Cabinets, Vaulted Ceiling
Heating Forced Air, Heat Pump
Cooling Electric, Heat Pump
Flooring Carpet, Wood
Fireplaces Number 1
Fireplaces Type Gas, Great Room
Fireplace Y
Laundry Main Level
Exterior
Garage true
Garage Spaces 3.0
Amenities Available Play Area, Pool
Roof Type Composition
Building
Lot Description City Lot
Entry Level Ranch,Reverse 1.5 Story
Sewer City/Public
Water Public
Structure Type Frame,Wood Siding
Schools
Elementary Schools Cordill-Mason
Middle Schools Moreland Ridge
High Schools Blue Springs South
School District Blue Springs
Others
Ownership Private
Read Less Info
Want to know what your home might be worth? Contact us for a FREE valuation!

Our team is ready to help you sell your home for the highest possible price ASAP


"My job is to find and attract mastery-based agents to the office, protect the culture, and make sure everyone is happy! "







