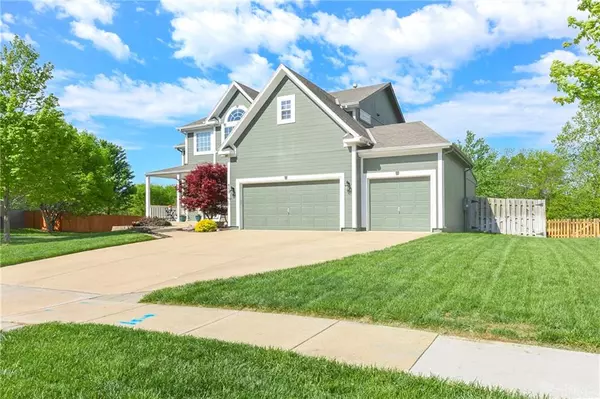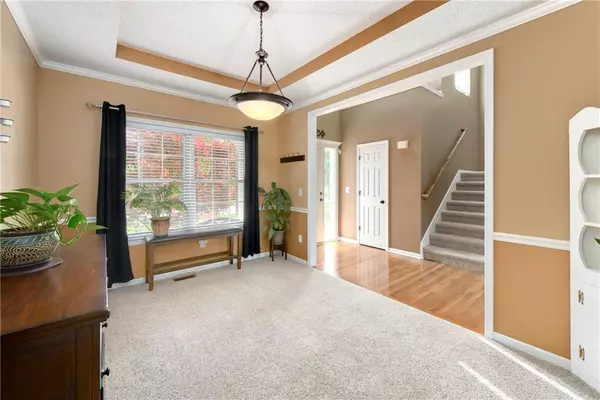$399,950
$399,950
For more information regarding the value of a property, please contact us for a free consultation.
4 Beds
4 Baths
2,170 SqFt
SOLD DATE : 06/25/2024
Key Details
Sold Price $399,950
Property Type Single Family Home
Sub Type Single Family Residence
Listing Status Sold
Purchase Type For Sale
Square Footage 2,170 sqft
Price per Sqft $184
Subdivision Genesis Creek Estates
MLS Listing ID 2484841
Sold Date 06/25/24
Style Traditional
Bedrooms 4
Full Baths 2
Half Baths 2
HOA Fees $29/ann
Originating Board hmls
Year Built 2004
Annual Tax Amount $5,175
Lot Size 0.259 Acres
Acres 0.25943527
Property Description
Step into the realm of your ideal residence within the coveted Genesis Creek Estates! This captivating two-story home holds a premier spot, nestled against lush greenspace, granting direct access to the idyllic Gardner Greenway Trail.
With four bedrooms, two full baths, and two half baths, this home showcases meticulous upkeep, reflecting superb craftsmanship by its original owners. A three-car garage, complete with a tailored workshop, caters to your DIY needs. The partially finished basement offers flexibility and potential for expanded living space.
Never fret about storage with attic access from both the garage and owner's suite, providing ample room for your possessions. Enjoy year-round comfort with the addition of an attic fan. Step outdoors to an expansive backyard featuring a detached shed, deck, and patio—ideal for entertaining or relishing mesmerizing sunsets.
Take advantage of the community pool, a cherished amenity of this esteemed neighborhood. Notable features include direct trail access, recent carpet upgrades, and the option for whole house surround sound perfect for a future basement movie room. Conveniently situated within walking distance of Winwood Park and a mere 10-minute commute to Olathe, this home offers a blend of luxury and practicality.
Location
State KS
County Johnson
Rooms
Other Rooms Workshop
Basement Daylight, Partial, Sump Pump
Interior
Interior Features Ceiling Fan(s), Stained Cabinets, Whirlpool Tub
Heating Natural Gas
Cooling Electric
Flooring Carpet, Tile, Wood
Fireplaces Number 1
Fireplaces Type Living Room
Fireplace Y
Appliance Dishwasher, Refrigerator, Built-In Electric Oven
Laundry Main Level
Exterior
Parking Features true
Garage Spaces 3.0
Fence Wood
Amenities Available Pool, Trail(s)
Roof Type Composition
Building
Lot Description Adjoin Greenspace, Sprinkler-In Ground
Entry Level 2 Stories
Water Public
Structure Type Frame
Schools
Elementary Schools Sunflower
Middle Schools Wheatridge
High Schools Gardner Edgerton
School District Gardner Edgerton
Others
Ownership Private
Acceptable Financing Cash, Conventional, FHA, VA Loan
Listing Terms Cash, Conventional, FHA, VA Loan
Read Less Info
Want to know what your home might be worth? Contact us for a FREE valuation!

Our team is ready to help you sell your home for the highest possible price ASAP

"My job is to find and attract mastery-based agents to the office, protect the culture, and make sure everyone is happy! "







