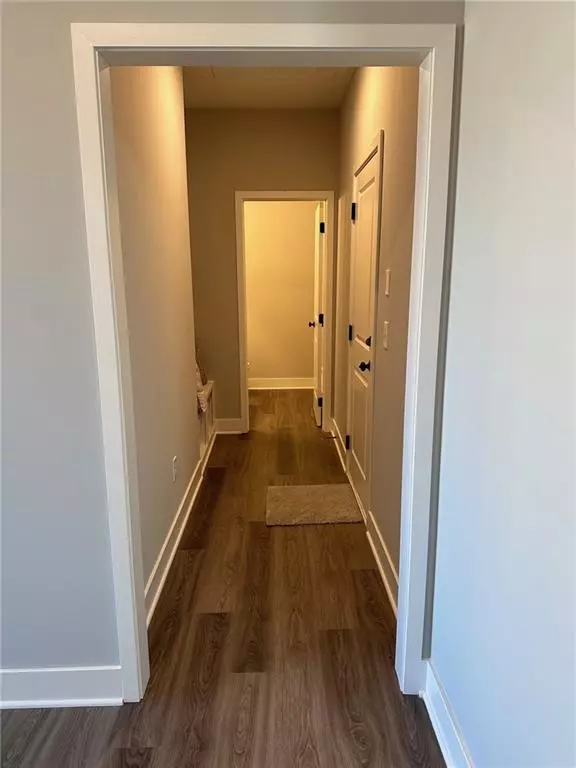$320,000
$320,000
For more information regarding the value of a property, please contact us for a free consultation.
3 Beds
3 Baths
1,928 SqFt
SOLD DATE : 06/21/2024
Key Details
Sold Price $320,000
Property Type Multi-Family
Sub Type Townhouse
Listing Status Sold
Purchase Type For Sale
Square Footage 1,928 sqft
Price per Sqft $165
Subdivision South Trails
MLS Listing ID 2469625
Sold Date 06/21/24
Style Traditional
Bedrooms 3
Full Baths 2
Half Baths 1
HOA Fees $80/mo
Originating Board hmls
Year Built 2022
Annual Tax Amount $4,649
Lot Size 7,840 Sqft
Acres 0.18
Property Description
This stunning NEW Construction Townhome - 2 story design by BCI-Bowen Custom Homes has superb craftsmanship, elegant design features & space galore for entertaining! This is 1 of the last 2 NEW Townhomes available in South Trails! This 3 bed, 2 and 1/2 bath home boasts classic decor selections for your turnkey - move-in-ready home! As you enter thru the covered front porch you are welcomed into the entry with approximately 18 foot ceilings, with an incredible upgraded bannister as a grand entrance with a beautiful lighting fixture to compliment the foyer with ample natural light from entry to living room! Luxury Vinyl plank at entry and main level into the kitchen and living room (with ceiling fan in living room), quartz countertops and Stainless Steel Appliances in the kitchen with walk-in pantry. Bar seating and dining room area next to the large sliding door that walks out onto the patio in the back yard with a privacy divider to place your lovely patio furniture on for BBQs or your morning coffee. Half bath on the main level next to the custom boot bench and garage entry (large 2 car garage). Up the stairs on the upgraded decorative carpet, has the loft next to the bedroom level laundry. Full bath with shower over bath tub next to bedrooms 2 & 3. Large Primary En Suite with shower and beautiful vanity in the master bathroom. Ceiling fan and spacious walk-in closet in the Primary Suite. There are 5 'Cat 6' outlets ready to go in Living room (2) and one in each bedroom. Amazing play area with slides, swings and full size basketball court with benches throughout to relax at, next to the lovely green space! All in the sought after Louisburg Community, close to downtown Louisburg, dining, parks, farmers market & local shopping! Lawn maintenance, snow removal and trash pick up. Taxes, room measurements & square footage is approximate, buyer or buyer's agent to verify. This HOME is a MUST SEE!
Location
State KS
County Miami
Rooms
Basement Slab
Interior
Interior Features Ceiling Fan(s), Pantry, Vaulted Ceiling, Walk-In Closet(s)
Heating Electric
Cooling Electric
Flooring Carpet, Luxury Vinyl Plank
Fireplace N
Appliance Dishwasher, Disposal, Microwave, Built-In Electric Oven, Stainless Steel Appliance(s)
Laundry Bedroom Level, Upper Level
Exterior
Garage true
Garage Spaces 2.0
Amenities Available Play Area
Roof Type Composition
Building
Lot Description Corner Lot
Entry Level 2 Stories
Sewer City/Public
Water Public
Structure Type Frame,Stone Veneer
Schools
Elementary Schools Rockville Elementary
Middle Schools Louisburg
High Schools Louisburg
School District Louisburg
Others
HOA Fee Include Lawn Service,Snow Removal,Trash
Ownership Private
Acceptable Financing Cash, Conventional, FHA, VA Loan
Listing Terms Cash, Conventional, FHA, VA Loan
Read Less Info
Want to know what your home might be worth? Contact us for a FREE valuation!

Our team is ready to help you sell your home for the highest possible price ASAP


"My job is to find and attract mastery-based agents to the office, protect the culture, and make sure everyone is happy! "







