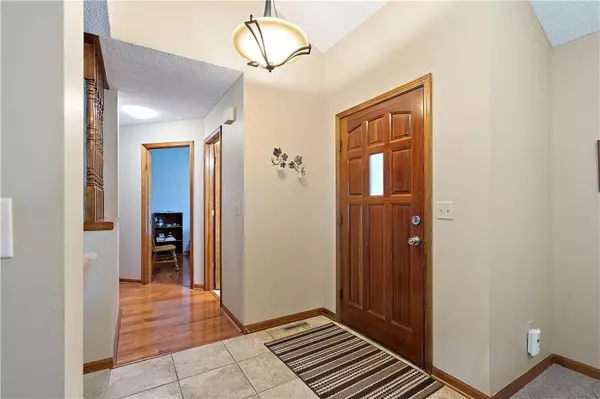$289,900
$289,900
For more information regarding the value of a property, please contact us for a free consultation.
3 Beds
2 Baths
1,391 SqFt
SOLD DATE : 06/20/2024
Key Details
Sold Price $289,900
Property Type Single Family Home
Sub Type Single Family Residence
Listing Status Sold
Purchase Type For Sale
Square Footage 1,391 sqft
Price per Sqft $208
Subdivision Regency Park
MLS Listing ID 2484638
Sold Date 06/20/24
Style Traditional
Bedrooms 3
Full Baths 2
Originating Board hmls
Year Built 1992
Annual Tax Amount $2,644
Lot Size 10,018 Sqft
Acres 0.23
Property Description
Nestled within Regency Park, 402 Park Court offers the epitome of comfortable living. Located in a cul-de-sac, this residence boasts 3 bedrooms and 2 bathrooms, all conveniently situated on the main level alongside a 2-car garage. Stepping inside, the open-concept dining room and living area welcome you with a cozy gas fireplace and a walkout to the back deck, perfect for entertaining. The adjoining kitchen features tile backsplash, real wood cabinets, and hardwood floors, while the laundry room, located at the garage entrance, adds practicality to daily routines. The primary suite, with vaulted ceilings and its own walkout to the deck, impresses with a large walk-in closet, double vanity, and a separate toilet area. On the opposite side of the house, two additional bedrooms each offer walk-in closets, as well as another full bathroom. This true ranch style home is complemented by the unfinished basement, promising ample storage space and the opportunity for customization to suit your needs, completing this inviting home in the highly sought after Kearney School District.
Location
State MO
County Clay
Rooms
Other Rooms Main Floor BR, Main Floor Master
Basement Concrete, Full, Unfinished
Interior
Interior Features Ceiling Fan(s), Pantry, Vaulted Ceiling, Walk-In Closet(s)
Heating Forced Air
Cooling Electric
Flooring Carpet, Tile, Wood
Fireplaces Number 1
Fireplaces Type Gas, Living Room
Fireplace Y
Appliance Dishwasher, Disposal, Dryer, Microwave, Refrigerator, Built-In Electric Oven, Washer
Laundry Main Level
Exterior
Garage true
Garage Spaces 2.0
Fence Metal, Partial, Wood
Roof Type Composition
Building
Lot Description City Lot, Cul-De-Sac, Treed
Entry Level Ranch
Sewer City/Public
Water Public
Structure Type Frame,Vinyl Siding
Schools
Elementary Schools Hawthorne
Middle Schools Kearney
High Schools Kearney
School District Kearney
Others
Ownership Private
Acceptable Financing Cash, Conventional, FHA, USDA Loan, VA Loan
Listing Terms Cash, Conventional, FHA, USDA Loan, VA Loan
Read Less Info
Want to know what your home might be worth? Contact us for a FREE valuation!

Our team is ready to help you sell your home for the highest possible price ASAP


"My job is to find and attract mastery-based agents to the office, protect the culture, and make sure everyone is happy! "







