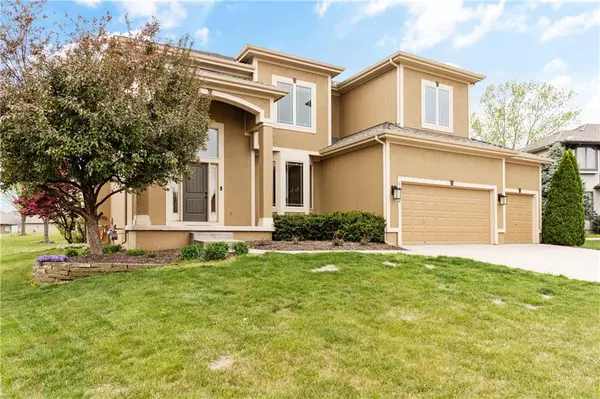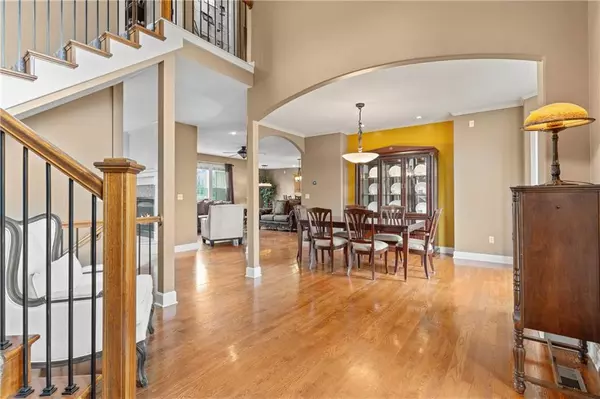$525,000
$525,000
For more information regarding the value of a property, please contact us for a free consultation.
4 Beds
4 Baths
2,842 SqFt
SOLD DATE : 06/20/2024
Key Details
Sold Price $525,000
Property Type Single Family Home
Sub Type Single Family Residence
Listing Status Sold
Purchase Type For Sale
Square Footage 2,842 sqft
Price per Sqft $184
Subdivision Prairie Highlands
MLS Listing ID 2483311
Sold Date 06/20/24
Style Traditional
Bedrooms 4
Full Baths 3
Half Baths 1
HOA Fees $45/ann
Originating Board hmls
Year Built 2007
Annual Tax Amount $6,382
Lot Size 0.431 Acres
Acres 0.43140495
Property Description
Hard to find 2850 sqft two story on hole number 13 at the esteemed and private Prairie Highlands Country Club. This golf view, private, quarter acre lot creates a home buyer option rarely seen in this price range. Upstairs all 3 secondary bedrooms are spacious with 9 foot ceilings some walkins complimented by a luxurious primary with huge bath, separate tub, walk-in shower and an amazing closet full of built in's. Main level has a gourmet kitchen w/ island, breakfast room and pantry. Other first floor amenities include hardwood floors, living and formal dining room and a enormous hearth largest in this property class (something to experience - it is amazing!). Lower level is waiting to be finished with premium 10 and 11 foot ceilings. Newer roof and 3 car garage make this estate complete.
Location
State KS
County Johnson
Rooms
Other Rooms Breakfast Room, Entry, Fam Rm Main Level
Basement Concrete, Full, Sump Pump
Interior
Interior Features Ceiling Fan(s), Kitchen Island, Painted Cabinets, Pantry, Stained Cabinets, Walk-In Closet(s), Whirlpool Tub
Heating Forced Air
Cooling Electric
Flooring Carpet, Ceramic Floor, Wood
Fireplaces Number 1
Fireplaces Type Great Room, Hearth Room, See Through
Fireplace Y
Appliance Cooktop, Dishwasher, Disposal, Microwave, Built-In Oven
Laundry Laundry Room, Main Level
Exterior
Parking Features true
Garage Spaces 3.0
Amenities Available Golf Course, Pool
Roof Type Composition
Building
Lot Description Adjoin Golf Course, Sprinkler-In Ground
Entry Level 2 Stories
Sewer City/Public
Water Public
Structure Type Stucco & Frame
Schools
Elementary Schools Clearwater Creek
Middle Schools Oregon Trail
High Schools Olathe West
School District Olathe
Others
Ownership Private
Acceptable Financing Cash, Conventional, VA Loan
Listing Terms Cash, Conventional, VA Loan
Read Less Info
Want to know what your home might be worth? Contact us for a FREE valuation!

Our team is ready to help you sell your home for the highest possible price ASAP


"My job is to find and attract mastery-based agents to the office, protect the culture, and make sure everyone is happy! "







