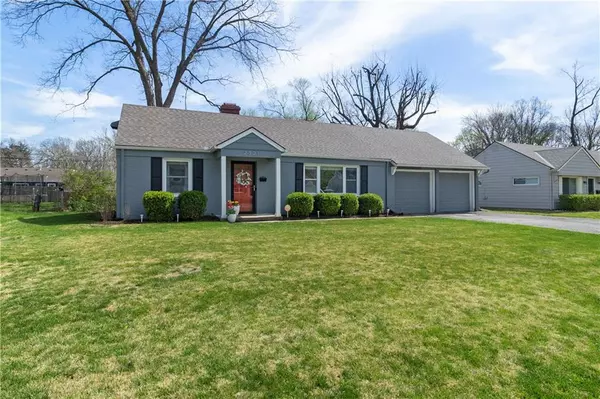$360,000
$360,000
For more information regarding the value of a property, please contact us for a free consultation.
3 Beds
2 Baths
1,566 SqFt
SOLD DATE : 06/17/2024
Key Details
Sold Price $360,000
Property Type Single Family Home
Sub Type Single Family Residence
Listing Status Sold
Purchase Type For Sale
Square Footage 1,566 sqft
Price per Sqft $229
Subdivision Meadow Lake
MLS Listing ID 2476365
Sold Date 06/17/24
Style Traditional
Bedrooms 3
Full Baths 2
Originating Board hmls
Year Built 1950
Annual Tax Amount $5,242
Lot Size 10,531 Sqft
Acres 0.2417585
Property Description
Welcome to this modern and chic one-level living oasis at in Prairie Village. This sleek home boasts 3 bedrooms and 2 bathrooms, perfect for those seeking a stylish and convenient living space. The primary suite is on its own wing of the home for a nice separation of space. The updated bathroom includes double vanities, a walk-in shower and a private toilet closet.
As you step inside from the garage, you'll be greeted by a trendy and functional mudroom/laundry room - a perfect fusion of form and function. The sought-after 2 car garage and double driveway ensure that parking will never be a hassle, providing ample space for both your vehicles and guests.
The heart of the home is the living space that has a great flow between the two living spaces, dining room and the updated kitchen with an opening to the front living room.
The backyard offers an amazing concrete courtyard and flat green yard that is fully fenced.
Located close to shopping and restaurants, this home offers the ultimate in convenience. Down the street from Hy-Vee, Noodles & Company, restaurants, a nail salon and Weltner Park, everything you need is just a stone's throw away.
Don't miss the chance to make this modern gem your own - schedule a showing today and experience the epitome of contemporary living all on one convenient level.
Location
State KS
County Johnson
Rooms
Basement Slab
Interior
Interior Features Ceiling Fan(s)
Heating Forced Air
Cooling Electric
Fireplace N
Appliance Dishwasher, Disposal, Dryer, Microwave, Refrigerator, Gas Range, Washer
Laundry Main Level
Exterior
Garage true
Garage Spaces 2.0
Fence Other
Roof Type Composition
Building
Lot Description Level
Entry Level Ranch
Sewer City/Public
Water Public
Structure Type Brick Trim
Schools
Elementary Schools Belinder
Middle Schools Indian Hills
High Schools Sm East
School District Shawnee Mission
Others
Ownership Private
Acceptable Financing Cash, Conventional, FHA, VA Loan
Listing Terms Cash, Conventional, FHA, VA Loan
Read Less Info
Want to know what your home might be worth? Contact us for a FREE valuation!

Our team is ready to help you sell your home for the highest possible price ASAP


"My job is to find and attract mastery-based agents to the office, protect the culture, and make sure everyone is happy! "







