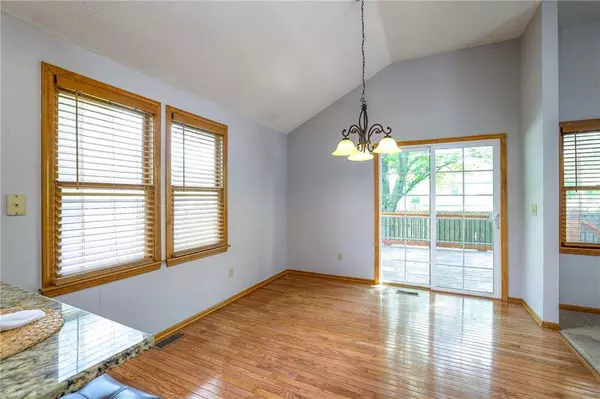$307,000
$307,000
For more information regarding the value of a property, please contact us for a free consultation.
3 Beds
3 Baths
2,470 SqFt
SOLD DATE : 06/14/2024
Key Details
Sold Price $307,000
Property Type Single Family Home
Sub Type Single Family Residence
Listing Status Sold
Purchase Type For Sale
Square Footage 2,470 sqft
Price per Sqft $124
Subdivision Foxhaven
MLS Listing ID 2486177
Sold Date 06/14/24
Style Contemporary
Bedrooms 3
Full Baths 3
Originating Board hmls
Year Built 1994
Annual Tax Amount $2,793
Lot Size 9,583 Sqft
Acres 0.21999541
Property Description
Welcome to your future ranch-style home nestled on a charming corner lot! This inviting property boasts a fresh exterior paint job that adds to its curb appeal. Upon entry, you'll be greeted by an airy and open layout, perfect for modern living and entertaining. Step into the Great room that offers a vaulted ceiling and the focal point of the room: a stunning rock fireplace with hearth. You will flow right into the adjoining kitchen that is equipped with granite countertops, stainless steel appliances, and pantry. The main level features three bedrooms. The roomy primary suite hosts a large walk in closet and full bath with double vanity. Additionally, there's a nonconforming bedroom in the basement. Descend into the finished basement, where you'll discover a cozy retreat complete with a bar. The non-conforming bedroom with a closet in the basement provides additional living space, ideal for guests or a home office. There is also a full bathroom. Plenty of basement storage ensures that you'll have ample room to stow away belongings and keep your home organized. While the interior may benefit from some new flooring, a fresh coat of paint in select rooms, and a couple door repairs the potential to personalize and make this home your own is limitless. Conveniently located close to shops and restaurants. Don't miss out on the opportunity to make this charming ranch-style home your own! Schedule a showing today and start envisioning the possibilities.
Location
State MO
County Cass
Rooms
Basement Finished, Full, Inside Entrance
Interior
Interior Features Pantry, Vaulted Ceiling, Walk-In Closet(s)
Heating Forced Air
Cooling Electric
Flooring Carpet, Tile, Wood
Fireplaces Number 1
Fireplaces Type Gas Starter, Great Room
Fireplace Y
Appliance Dishwasher, Disposal, Dryer, Microwave, Refrigerator, Built-In Electric Oven, Stainless Steel Appliance(s), Washer
Laundry Main Level, Off The Kitchen
Exterior
Garage true
Garage Spaces 2.0
Roof Type Composition
Building
Lot Description Corner Lot, Treed
Entry Level Ranch
Sewer City/Public
Water Public
Structure Type Board/Batten
Schools
Elementary Schools Eagle Glen
High Schools Raymore-Peculiar
School District Raymore-Peculiar
Others
Ownership Private
Acceptable Financing Cash, Conventional, FHA, VA Loan
Listing Terms Cash, Conventional, FHA, VA Loan
Read Less Info
Want to know what your home might be worth? Contact us for a FREE valuation!

Our team is ready to help you sell your home for the highest possible price ASAP


"My job is to find and attract mastery-based agents to the office, protect the culture, and make sure everyone is happy! "







