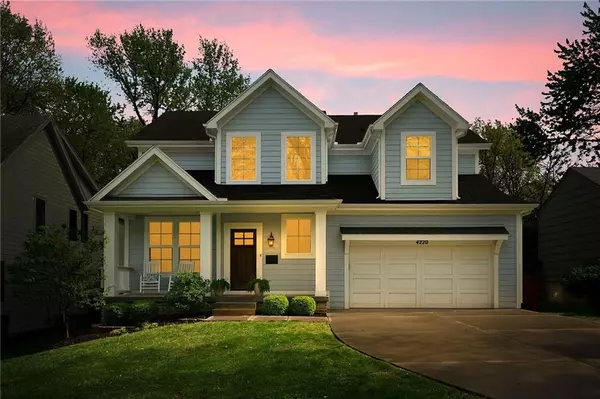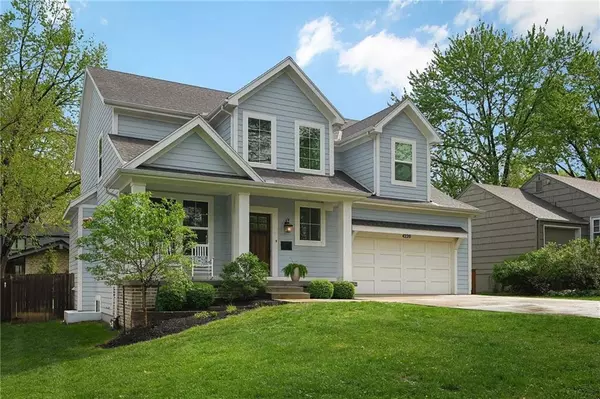$999,000
$999,000
For more information regarding the value of a property, please contact us for a free consultation.
4 Beds
4 Baths
3,122 SqFt
SOLD DATE : 06/07/2024
Key Details
Sold Price $999,000
Property Type Single Family Home
Sub Type Single Family Residence
Listing Status Sold
Purchase Type For Sale
Square Footage 3,122 sqft
Price per Sqft $319
Subdivision Prairie Village
MLS Listing ID 2480734
Sold Date 06/07/24
Style Traditional
Bedrooms 4
Full Baths 3
Half Baths 1
HOA Fees $2/ann
Originating Board hmls
Year Built 2018
Annual Tax Amount $12,317
Lot Size 7,501 Sqft
Acres 0.17219926
Property Description
Amazing 2018 Lambie-built 2-story residence nestled in the heart of Prairie Village, just a quick walk to the charming PV shops. Step into a culinary haven with a gourmet kitchen boasting custom cabinets, a walk-in pantry, and a center island. Seamlessly blending the living room, kitchen, dining room, and screened-in porch, the open-concept design offers both functionality and fluidity. The open floorplan harmoniously marries style and convenience, making it an ideal setting for entertaining and gathering. Infused with natural light, the home emanates an inviting sense of spaciousness throughout.
Ascend to the second floor to discover four bedrooms, including a serene primary suite featuring dual sinks, a walk-in shower, a floating tub, and a spacious walk-in closet. Additional highlights encompass a versatile first-floor flex room ideal for a study, formal living area, or playroom, as well as a second-floor laundry room and generously sized secondary bedrooms. Unwind in the finished lower-level recreation room, complete with a wet bar, egress windows, and a full bathroom, offering the perfect retreat for relaxation or entertainment. This home is truly move-in ready, combining all the advantages of a new build with immediate availability. Your dream home awaits you now. Walking distance to the shops, schools, restaurants and parks. Presenting your Prairie Village dream, welcome home!!
Location
State KS
County Johnson
Rooms
Other Rooms Den/Study, Enclosed Porch, Great Room, Recreation Room
Basement Concrete, Egress Window(s), Finished, Sump Pump
Interior
Interior Features Custom Cabinets, Kitchen Island, Pantry, Vaulted Ceiling, Walk-In Closet(s), Wet Bar
Heating Forced Air
Cooling Electric
Flooring Carpet, Ceramic Floor, Wood
Fireplaces Number 1
Fireplaces Type Gas, Great Room
Fireplace Y
Appliance Dishwasher, Disposal, Exhaust Hood, Humidifier, Microwave, Gas Range, Stainless Steel Appliance(s)
Laundry Bedroom Level, Laundry Room
Exterior
Garage true
Garage Spaces 2.0
Fence Privacy, Wood
Roof Type Composition
Building
Lot Description City Lot, Level, Sprinkler-In Ground
Entry Level 2 Stories
Sewer City/Public
Water Public
Structure Type Concrete,Frame
Schools
Elementary Schools Belinder
Middle Schools Indian Hills
High Schools Sm East
School District Shawnee Mission
Others
HOA Fee Include Curbside Recycle,Trash
Ownership Private
Acceptable Financing Cash, Conventional, FHA, VA Loan
Listing Terms Cash, Conventional, FHA, VA Loan
Read Less Info
Want to know what your home might be worth? Contact us for a FREE valuation!

Our team is ready to help you sell your home for the highest possible price ASAP


"My job is to find and attract mastery-based agents to the office, protect the culture, and make sure everyone is happy! "







