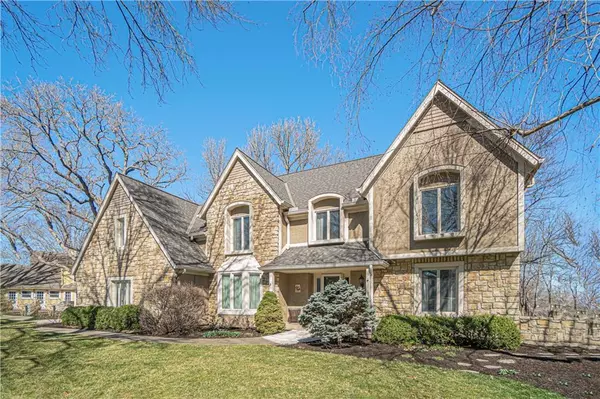$600,000
$600,000
For more information regarding the value of a property, please contact us for a free consultation.
4 Beds
4 Baths
3,970 SqFt
SOLD DATE : 06/13/2024
Key Details
Sold Price $600,000
Property Type Single Family Home
Sub Type Single Family Residence
Listing Status Sold
Purchase Type For Sale
Square Footage 3,970 sqft
Price per Sqft $151
Subdivision Nottingham Forest
MLS Listing ID 2474758
Sold Date 06/13/24
Style Traditional
Bedrooms 4
Full Baths 3
Half Baths 1
HOA Fees $75/ann
Originating Board hmls
Year Built 1980
Annual Tax Amount $7,165
Lot Size 0.297 Acres
Acres 0.29694673
Property Description
BACK ON MARKET-NO FAULT OF SELLER, BUYER FINANCING FELL THROUGH. Outstanding home in highly sought after Nottingham Forest! Incredibly maintained 2-Story with treed back yard is ready to be called your home! The back yard is nearly fenced-in, would just need a few feet more fencing. Soaring 17-foot ceilings with large windows on either side of brick floor to ceiling fireplace make the living room a statement piece for the home. Off the living room is a stately library with a wet bar, fantastic built-ins, and private deck. Split staircase leads upstairs to Primary bedroom and secondary bedrooms and opening overlooking living room. The basement has a 5th, nonconforming bedroom. The kitchen boasts granite, kitchen island, tile backsplash, open window/bar to connect with living room, SS appliances, including a newer refrigerator that stays with the property. The finished walk-out basement also has radon mitigation, and a workshop. And the updates!! Sixteen new windows, newer roof, disposal, refrigerator, ceilings, primary, guest and half bath countertops, primary shower, garage door, garage door opener, and more. There are plantation shutters for the kitchen windows located in the mechanical room. Simply a great home in a great location!
Location
State KS
County Johnson
Rooms
Other Rooms Formal Living Room, Library, Workshop
Basement Finished, Radon Mitigation System, Sump Pump, Walk Out
Interior
Interior Features Ceiling Fan(s), Central Vacuum, Kitchen Island, Prt Window Cover, Stained Cabinets, Walk-In Closet(s), Wet Bar, Whirlpool Tub
Heating Natural Gas
Cooling Electric
Flooring Carpet, Tile, Wood
Fireplaces Number 2
Fireplaces Type Basement, Great Room
Fireplace Y
Appliance Dishwasher, Disposal, Microwave, Refrigerator, Built-In Electric Oven, Trash Compactor
Laundry Laundry Room, Main Level
Exterior
Garage true
Garage Spaces 2.0
Amenities Available Pool, Tennis Court(s)
Roof Type Composition
Building
Lot Description City Lot, Sprinkler-In Ground, Treed
Entry Level 2 Stories
Sewer City/Public
Water Public
Structure Type Stone & Frame,Stucco
Schools
High Schools Blue Valley Nw
School District Blue Valley
Others
HOA Fee Include Curbside Recycle,Trash
Ownership Private
Acceptable Financing Cash, Conventional, FHA, VA Loan
Listing Terms Cash, Conventional, FHA, VA Loan
Read Less Info
Want to know what your home might be worth? Contact us for a FREE valuation!

Our team is ready to help you sell your home for the highest possible price ASAP


"My job is to find and attract mastery-based agents to the office, protect the culture, and make sure everyone is happy! "







