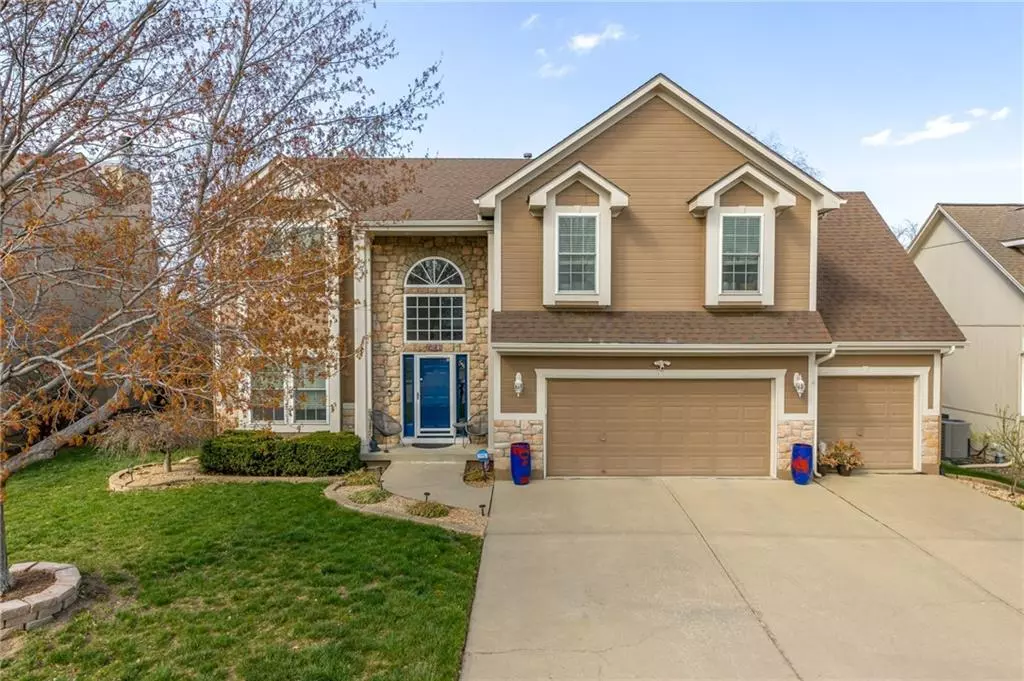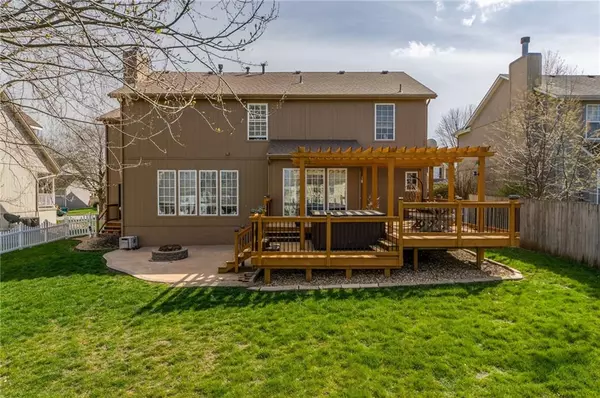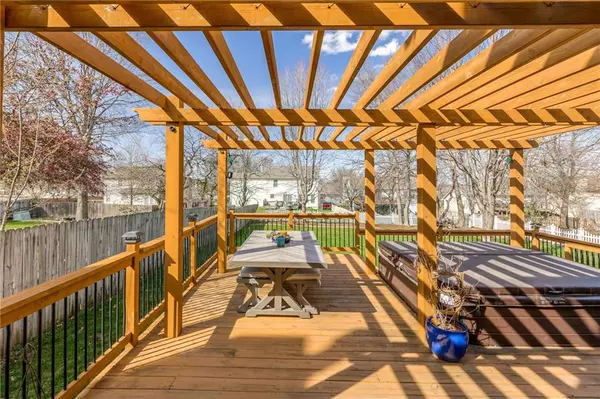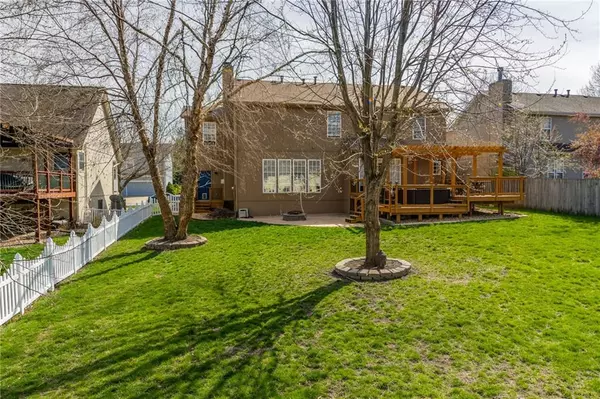$434,900
$434,900
For more information regarding the value of a property, please contact us for a free consultation.
4 Beds
4 Baths
2,800 SqFt
SOLD DATE : 06/10/2024
Key Details
Sold Price $434,900
Property Type Single Family Home
Sub Type Single Family Residence
Listing Status Sold
Purchase Type For Sale
Square Footage 2,800 sqft
Price per Sqft $155
Subdivision Roanoke Manor
MLS Listing ID 2480275
Sold Date 06/10/24
Style Traditional
Bedrooms 4
Full Baths 3
Half Baths 1
HOA Fees $14/ann
Originating Board hmls
Year Built 2000
Annual Tax Amount $5,455
Lot Size 10,636 Sqft
Acres 0.24416897
Property Description
Stunning custom-built two-story home in the coveted Roanoke Manor community on the North side of Blue Springs, nestled between Lucy Franklin Elementary School and Brittany Hills Middle School! This 4 bedroom, 3.5 bath home is an entertainers dream featuring a pergola covered double deck with a hot tub, and large patio with a firepit. The entryway has breathtakingly high ceilings, expansive windows exuding natural light, and a modern chandelier. You'll love the open concept main floor boasting gorgeous wood floors, a living room with fireplace and extensive windows with views of the treed backyard surrounded by a white picket fence! The kitchen is updated with white cabinets, granite countertops, backsplash and new appliances. Prepare to be wowed by the large, moody primary bedroom with vaulted ceilings and a sitting area perfect for relaxing with a good book or can be used as an office space. The primary ensuite features a large whirlpool tub next to a double-sided fireplace, double vanity with granite counter tops, updated lighting, a walk-in closet and more! Enjoy two "Jack & Jill" style bedrooms sharing a bathroom, and a fourth bedroom with a private ensuite. So many more updates including all new light fixtures and ceiling fans, bathroom updates, new interior paint, security cameras, newly installed insulation in the basement and attic (18 inches), whole home water filtration with salt free conditioner, UVB air filter, a newly installed radon mitigation system, and even more! This gorgeous home will check all of your boxes and is a real showstopper!
Location
State MO
County Jackson
Rooms
Other Rooms Entry, Great Room, Sitting Room
Basement Concrete, Full, Inside Entrance
Interior
Interior Features Ceiling Fan(s), Custom Cabinets, Hot Tub, Kitchen Island, Pantry, Vaulted Ceiling, Walk-In Closet(s), Whirlpool Tub
Heating Forced Air
Cooling Electric
Flooring Carpet, Tile, Wood
Fireplaces Number 2
Fireplaces Type Gas, Great Room, Master Bedroom
Equipment Electric Air Cleaner
Fireplace Y
Appliance Dishwasher, Disposal, Microwave, Refrigerator, Built-In Electric Oven, Water Purifier
Laundry Bedroom Level, Laundry Room
Exterior
Exterior Feature Firepit, Hot Tub, Storm Doors
Garage true
Garage Spaces 3.0
Fence Other, Partial
Roof Type Composition
Building
Lot Description Level, Treed
Entry Level 2 Stories
Sewer City/Public
Water Public
Structure Type Brick & Frame
Schools
Elementary Schools Lucy Franklin
Middle Schools Brittany Hill
High Schools Blue Springs
School District Blue Springs
Others
Ownership Private
Acceptable Financing Cash, Conventional, FHA, VA Loan
Listing Terms Cash, Conventional, FHA, VA Loan
Read Less Info
Want to know what your home might be worth? Contact us for a FREE valuation!

Our team is ready to help you sell your home for the highest possible price ASAP


"My job is to find and attract mastery-based agents to the office, protect the culture, and make sure everyone is happy! "







