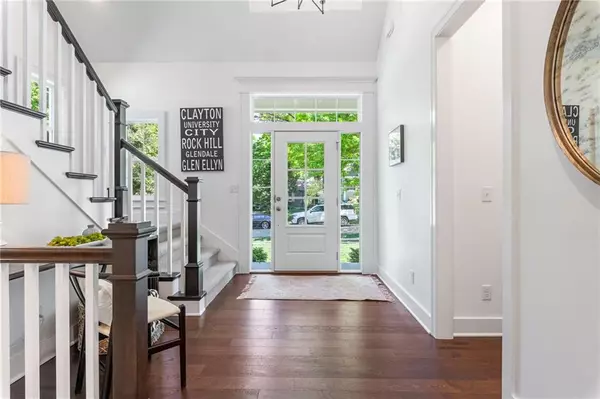$1,095,000
$1,095,000
For more information regarding the value of a property, please contact us for a free consultation.
5 Beds
5 Baths
4,176 SqFt
SOLD DATE : 06/03/2024
Key Details
Sold Price $1,095,000
Property Type Single Family Home
Sub Type Single Family Residence
Listing Status Sold
Purchase Type For Sale
Square Footage 4,176 sqft
Price per Sqft $262
Subdivision Prairie Hills
MLS Listing ID 2484436
Sold Date 06/03/24
Style Traditional
Bedrooms 5
Full Baths 4
Half Baths 1
Year Built 2018
Annual Tax Amount $14,709
Lot Size 8,772 Sqft
Acres 0.2013774
Property Description
Welcome to this stunning 1.5-story James Engle Chesapeake floorplan home, built in 2018, offering modern comforts and a timeless design. Step inside to discover an open floorplan that seamlessly connects the living, dining, and kitchen areas. High ceilings and large windows flood the space with natural light, creating a warm and inviting atmosphere. The open kitchen offers a gas range, stainless appliances, a large island with seating, and ample cabinetry and pantry space for storage. Adjacent to the kitchen is a cozy breakfast nook and a spacious living room with a fireplace, perfect for gatherings and relaxation.
The main floor also boasts a luxurious primary suite, complete with a walk-in closet and a spa-like ensuite bathroom. The ensuite offers dual vanities, a soaking tub, and a separate shower, providing a private retreat for the homeowners. A convenient laundry room, mudroom, office and a guest bathroom are also located on the main level.
Upstairs, you'll find 3 additional bedrooms, 2 full bathrooms, and a versatile loft area that can be used as a home office, playroom, or media space. The finished basement offers even more flexibility, with a large recreation room, a full bathroom, and an optional 5th bedroom (currently an exercise room), making it ideal for guests or extended family stays.
Outside, enjoy the beautifully landscaped and fully fenced yard, perfect for kids and pets to play safely. Relax on the covered front porch with a morning coffee or entertain on the back covered patio during summer barbecues. With both a porch and a patio, you have plenty of outdoor space to enjoy throughout the year.
This home truly has it all—modern amenities, a functional layout, and a prime location. Don't miss the opportunity to make this your new home in Prairie Village!
Location
State KS
County Johnson
Rooms
Basement Concrete, Finished, Full
Interior
Heating Natural Gas
Cooling Electric
Fireplaces Number 1
Fireplaces Type Family Room
Fireplace Y
Laundry Main Level
Exterior
Garage true
Garage Spaces 2.0
Roof Type Composition
Building
Entry Level 1.5 Stories
Sewer City/Public
Water Public
Structure Type Frame,Lap Siding
Schools
Elementary Schools Belinder
Middle Schools Indian Hills
High Schools Sm East
School District Shawnee Mission
Others
Ownership Private
Acceptable Financing Cash, Conventional
Listing Terms Cash, Conventional
Read Less Info
Want to know what your home might be worth? Contact us for a FREE valuation!

Our team is ready to help you sell your home for the highest possible price ASAP


"My job is to find and attract mastery-based agents to the office, protect the culture, and make sure everyone is happy! "







