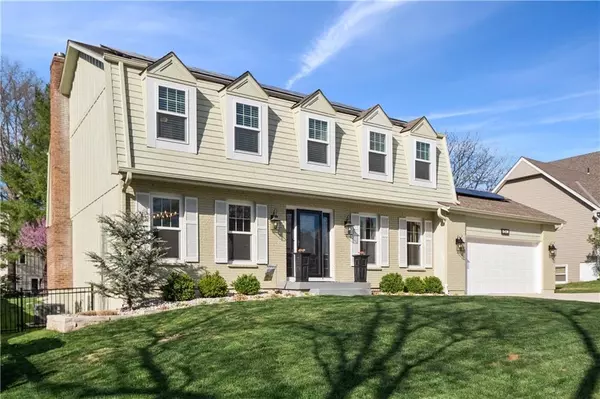$550,000
$550,000
For more information regarding the value of a property, please contact us for a free consultation.
4 Beds
4 Baths
3,495 SqFt
SOLD DATE : 05/29/2024
Key Details
Sold Price $550,000
Property Type Single Family Home
Sub Type Single Family Residence
Listing Status Sold
Purchase Type For Sale
Square Footage 3,495 sqft
Price per Sqft $157
Subdivision Oak Park Manor
MLS Listing ID 2481151
Sold Date 05/29/24
Style Traditional
Bedrooms 4
Full Baths 3
Half Baths 1
HOA Fees $23/ann
Year Built 1984
Annual Tax Amount $4,555
Lot Size 10,399 Sqft
Acres 0.2387282
Property Description
WELCOME TO VIRTUALLY NEW CONSTRUCTION IN DESIRABLE OAK PARK MANOR. Enjoy this completely remodeled and updated home including: Roof & Gutters (2020), Windows (2020), 3 Car Driveway (2022), Back Patio and Walks (2022), Solar Panel System (2023) to drastically reduce energy bills; Electric Car Charging Hookups (2023); HVAC (2018)…just to name a few. This is a complete remodel of entire home including all baths and kitchen with all high-quality and current materials and finishes. YOU ARE GOING TO LOVE the material selections, designer details throughout. Fit for modern living, the main floor includes a spacious office, formal dining, open concept living room and kitchen along with a mudroom that can support the busy household. Enjoy the extensive storage with cabinetry in the mudroom and kitchen to the ceiling and extra cabinet storage in the huge island. Use your 36” cooktop and double ovens to prepare delicious meals. Head upstairs and stroll into the zero entry walk in shower in the master or take a long soak in the extra deep soaker tub in the upstairs bath. The bedrooms and closets provide for ample space and storage for all members of the household. The basement serves as a retreat for movie night with a kitchenette and also provides for a 5th non-conforming bedroom/workout space/office. Enjoy the sizeable patio and backyard for play or rest. Take a stroll just a few yards and you’ll find yourself on a peaceful trail running beside a creek enjoyed by the neighborhood or in a different direction, walk to the highly rated SM elementary school or other private school option. Enjoy excellent highway access that can transfer you all over the city within 15 minutes or stay within 5 minutes for tons of shopping and restaurant options. COME SEE ALL THE DETAILS FOR YOURSELF AND BEGIN PACKING!
Location
State KS
County Johnson
Rooms
Other Rooms Den/Study, Family Room, Formal Living Room, Office
Basement Daylight, Finished, Stubbed for Bath
Interior
Interior Features Kitchen Island, Pantry, Walk-In Closet(s), Wet Bar
Heating Forced Air
Cooling Electric
Flooring Luxury Vinyl Plank, Tile
Fireplaces Number 1
Fireplaces Type Family Room, Gas
Fireplace Y
Appliance Dishwasher, Built-In Oven
Laundry Main Level
Exterior
Garage true
Garage Spaces 2.0
Roof Type Composition
Building
Lot Description Level
Entry Level 2 Stories
Sewer City/Public
Water Public
Structure Type Brick & Frame
Schools
Elementary Schools Oak Park Carpenter
Middle Schools Indian Woods
High Schools Sm South
School District Shawnee Mission
Others
HOA Fee Include Curbside Recycle,Trash
Ownership Estate/Trust
Acceptable Financing Cash, Conventional, FHA, VA Loan
Listing Terms Cash, Conventional, FHA, VA Loan
Read Less Info
Want to know what your home might be worth? Contact us for a FREE valuation!

Our team is ready to help you sell your home for the highest possible price ASAP


"My job is to find and attract mastery-based agents to the office, protect the culture, and make sure everyone is happy! "







