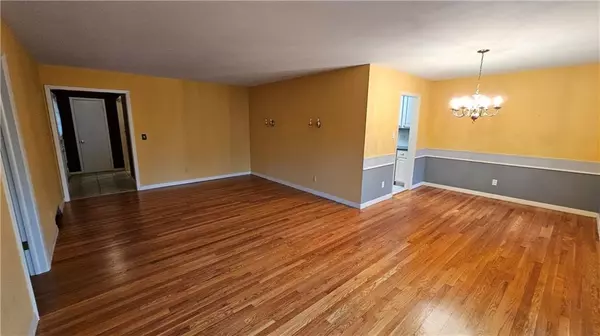$460,000
$460,000
For more information regarding the value of a property, please contact us for a free consultation.
3 Beds
2 Baths
2,250 SqFt
SOLD DATE : 05/24/2024
Key Details
Sold Price $460,000
Property Type Single Family Home
Sub Type Single Family Residence
Listing Status Sold
Purchase Type For Sale
Square Footage 2,250 sqft
Price per Sqft $204
Subdivision Country Side East
MLS Listing ID 2484574
Sold Date 05/24/24
Style Traditional
Bedrooms 3
Full Baths 2
HOA Fees $22/ann
Year Built 1960
Annual Tax Amount $5,293
Lot Size 0.261 Acres
Acres 0.2610193
Property Description
Welcome to this beautifully updated home nestled in the heart of Prairie Village! This charming residence offers a perfect blend of classic style and contemporary amenities.
You're greeted by an inviting living space adorned with abundant natural light and gleaming hardwood floors throughout. The spacious living room features a cozy fireplace, with imported tiles from Italy when built in 1960. The kitchen is a chef's delight, boasting sleek granite countertops, stainless steel appliances, and ample cabinet space. Whether you're preparing a casual meal or hosting a dinner party, this kitchen is sure to impress. The main level also includes a versatile dining area, ideal for both formal gatherings and everyday meals. The home offers three generously sized bedrooms, each providing comfort and tranquility.
Additional highlights of this home include a finished basement, perfect for a home office, recreation room, or gym, as well as a fenced backyard, providing a safe space for pets and outdoor activities.
Seller has also added UV light purification system on furnace, electronic air filtration system on HVAC system, hot water recirculation system for instant hot water, 8 zone irrigation system!
Conveniently located near shops, restaurants, parks, and top-rated schools, this Prairie Village gem offers the perfect combination of convenience and luxury. Don't miss your opportunity to make this house your new home!
Location
State KS
County Johnson
Rooms
Basement Concrete, Finished, Sump Pump, Walk Up
Interior
Interior Features Ceiling Fan(s)
Heating Forced Air
Cooling Electric
Flooring Luxury Vinyl Plank, Tile, Wood
Fireplaces Number 1
Fireplaces Type Family Room, Gas, Masonry
Equipment Fireplace Screen
Fireplace Y
Appliance Dishwasher, Disposal, Microwave, Refrigerator, Built-In Oven
Laundry Bedroom Level, In Basement
Exterior
Garage true
Garage Spaces 2.0
Fence Metal
Roof Type Composition
Building
Lot Description Sprinkler-In Ground
Entry Level Ranch
Sewer City/Public
Water Public
Structure Type Brick & Frame
Schools
Elementary Schools Highlands
Middle Schools Indian Hills
High Schools Sm East
School District Shawnee Mission
Others
HOA Fee Include Trash
Ownership Private
Acceptable Financing Cash, Conventional, FHA, VA Loan
Listing Terms Cash, Conventional, FHA, VA Loan
Read Less Info
Want to know what your home might be worth? Contact us for a FREE valuation!

Our team is ready to help you sell your home for the highest possible price ASAP


"My job is to find and attract mastery-based agents to the office, protect the culture, and make sure everyone is happy! "







