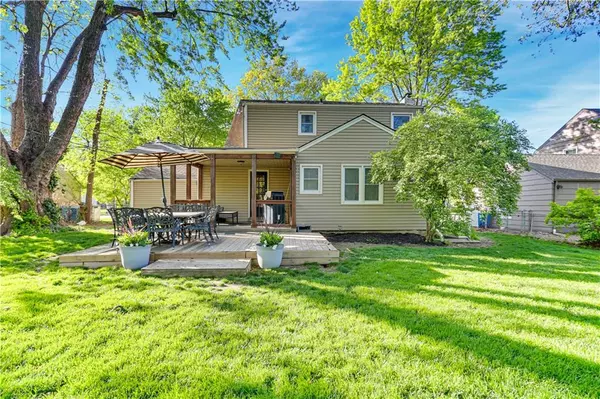$415,000
$415,000
For more information regarding the value of a property, please contact us for a free consultation.
3 Beds
2 Baths
1,958 SqFt
SOLD DATE : 05/23/2024
Key Details
Sold Price $415,000
Property Type Single Family Home
Sub Type Single Family Residence
Listing Status Sold
Purchase Type For Sale
Square Footage 1,958 sqft
Price per Sqft $211
Subdivision Meadow Lake
MLS Listing ID 2475285
Sold Date 05/23/24
Style Cape Cod
Bedrooms 3
Full Baths 2
Year Built 1940
Lot Size 9,943 Sqft
Acres 0.22825988
Property Description
Welcome to 2115 W 78th Street, a charming residence nestled in the heart of Prairie Village, Kansas. This thoughtfully designed home seamlessly blends classic elegance with modern convenience, creating an inviting and comfortable living space. ALL MAJOR TICKET ITEMS ARE NEW - HVAC, HOT WATER HEATER, NEW INTERIOR PAINT THROUGHOUT! As you step through the front door, you are greeted by a warm and spacious living area adorned with hardwood floors that flow throughout the main level. Natural light pours in through the windows, creating a bright and airy ambiance. The living room is perfect for entertaining or cozying up by the fireplace on chilly evenings. Step outside into the backyard oasis, where a spacious patio provides the ideal setting for al fresco dining and entertaining. Conveniently located near parks, schools, and shopping, this home is part of the vibrant Prairie Village community. With its combination of classic charm and modern amenities, 2115 W 78th Street is not just a house; it's a place to call home.
Location
State KS
County Johnson
Rooms
Basement Stone/Rock
Interior
Heating Electric
Cooling Electric
Flooring Tile, Wood
Fireplaces Number 1
Fireplaces Type Family Room
Fireplace Y
Appliance Cooktop, Dishwasher, Microwave, Refrigerator
Exterior
Garage true
Garage Spaces 2.0
Fence Wood
Roof Type Composition
Building
Lot Description City Lot, Treed
Entry Level 1.5 Stories
Sewer City/Public
Water Public
Structure Type Frame
Schools
Elementary Schools Belinder
Middle Schools Indian Hills
High Schools Sm East
School District Shawnee Mission
Others
Ownership Private
Acceptable Financing Cash, Conventional
Listing Terms Cash, Conventional
Read Less Info
Want to know what your home might be worth? Contact us for a FREE valuation!

Our team is ready to help you sell your home for the highest possible price ASAP


"My job is to find and attract mastery-based agents to the office, protect the culture, and make sure everyone is happy! "







