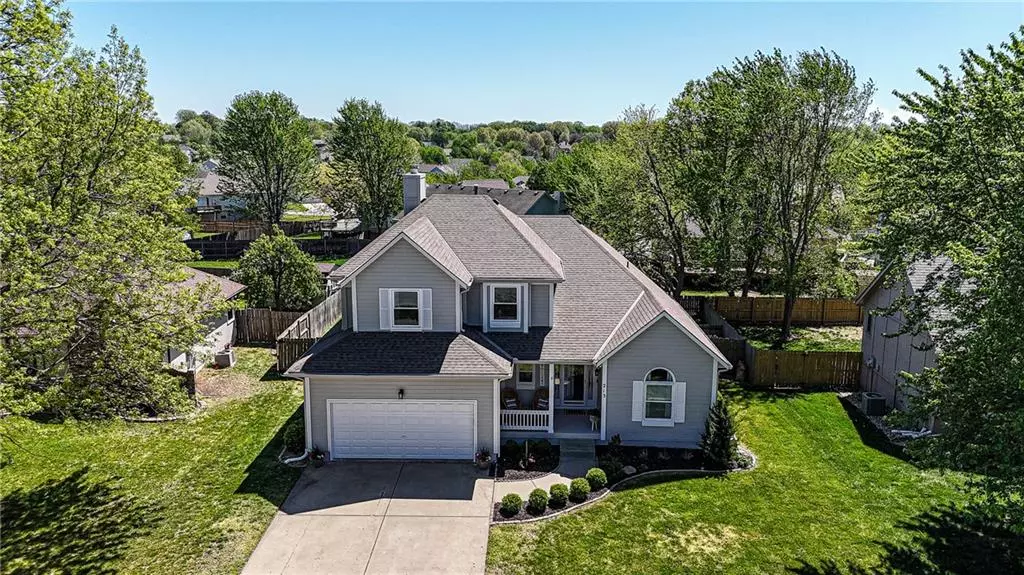$375,000
$375,000
For more information regarding the value of a property, please contact us for a free consultation.
4 Beds
3 Baths
2,346 SqFt
SOLD DATE : 05/21/2024
Key Details
Sold Price $375,000
Property Type Single Family Home
Sub Type Single Family Residence
Listing Status Sold
Purchase Type For Sale
Square Footage 2,346 sqft
Price per Sqft $159
Subdivision Lakeshore Meadows
MLS Listing ID 2483024
Sold Date 05/21/24
Style Traditional
Bedrooms 4
Full Baths 2
Half Baths 1
HOA Fees $33/ann
Year Built 1993
Annual Tax Amount $3,476
Lot Size 8,395 Sqft
Acres 0.19272268
Property Description
Beautiful residence nestled in a prime Raymore location!! This freshly renovated 2-story home with 4 bedrooms is ready and waiting for you! The main level offers ample space and includes a cozy great room with a fireplace, a formal dining room, an updated half bathroom, and a versatile bonus room that could serve as an office, playroom, or formal living area. The modern kitchen showcases quartz countertops, stainless steel appliances, and a spacious basin sink. Upstairs, you'll discover new LVP flooring along with a primary suite featuring a walk-in closet and an updated bathroom. Three additional bedrooms and another full bathroom complete this level. Fresh paint throughout, new stair carpet, updated fixtures, newly tiled bathrooms, and a 2020 HVAC & Hot Water Heater add to the appeal. The partially finished basement is ready for your personal touch. Outside, enjoy the privacy fenced backyard, a sizable deck leading to a concrete patio area, and a charming gardening space. As if that weren't enough, you’ll also have access to the neighborhood pool, playground, tennis courts, and lake! Don't miss your opportunity to be a part of such a great community!
Location
State MO
County Cass
Rooms
Other Rooms Breakfast Room, Family Room, Great Room, Office, Sitting Room
Basement Full, Other, Sump Pump
Interior
Interior Features Ceiling Fan(s), Painted Cabinets, Vaulted Ceiling, Walk-In Closet(s), Whirlpool Tub
Heating Forced Air
Cooling Electric
Flooring Carpet, Vinyl
Fireplaces Number 1
Fireplaces Type Gas Starter, Great Room
Equipment Fireplace Equip
Fireplace Y
Appliance Dishwasher, Disposal, Humidifier, Microwave, Built-In Electric Oven, Stainless Steel Appliance(s)
Laundry Laundry Room, Main Level
Exterior
Exterior Feature Storm Doors
Garage true
Garage Spaces 2.0
Fence Privacy, Wood
Amenities Available Clubhouse, Play Area, Pool, Tennis Court(s)
Roof Type Composition
Building
Lot Description City Lot, Level
Entry Level 2 Stories
Sewer City/Public
Water Public
Structure Type Frame,Wood Siding
Schools
Elementary Schools Raymore
Middle Schools Raymore-Peculiar
High Schools Raymore-Peculiar
School District Raymore-Peculiar
Others
Ownership Private
Acceptable Financing Cash, Conventional, FHA, VA Loan
Listing Terms Cash, Conventional, FHA, VA Loan
Read Less Info
Want to know what your home might be worth? Contact us for a FREE valuation!

Our team is ready to help you sell your home for the highest possible price ASAP


"My job is to find and attract mastery-based agents to the office, protect the culture, and make sure everyone is happy! "







