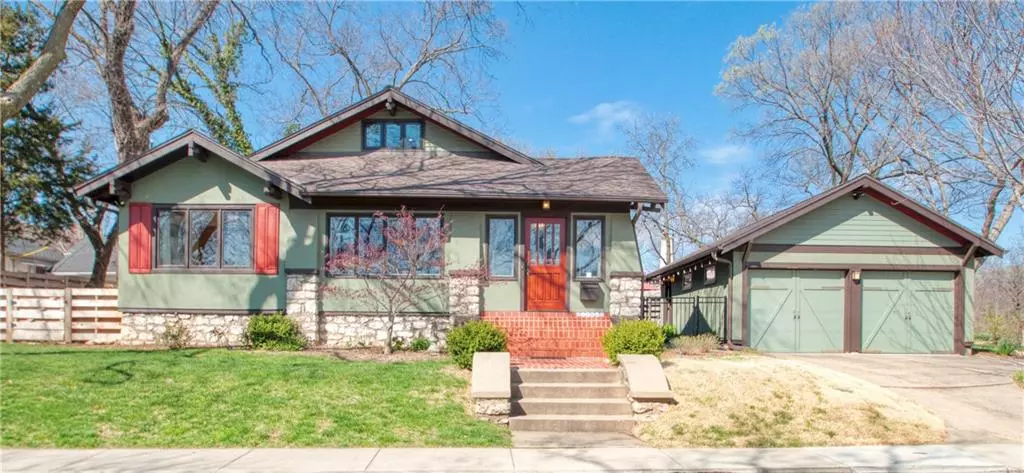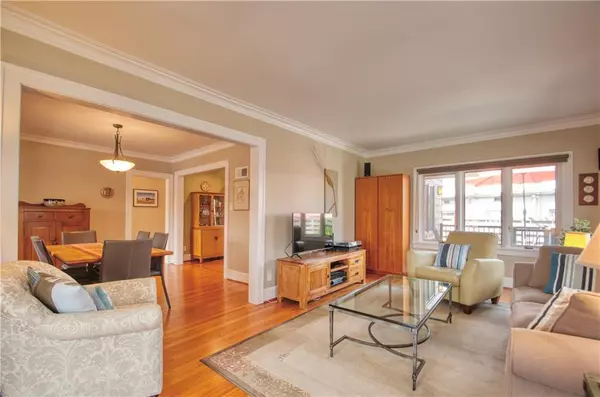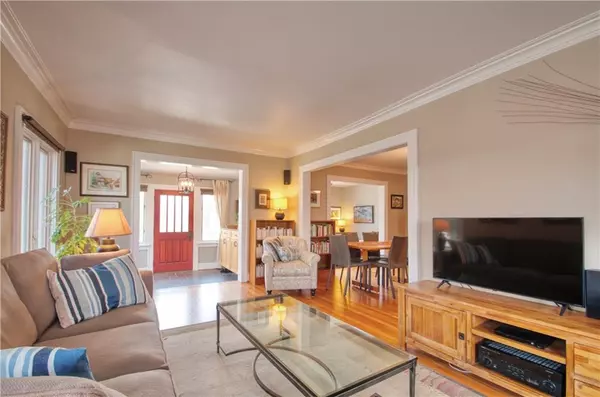$475,000
$475,000
For more information regarding the value of a property, please contact us for a free consultation.
3 Beds
2 Baths
1,680 SqFt
SOLD DATE : 05/15/2024
Key Details
Sold Price $475,000
Property Type Single Family Home
Sub Type Single Family Residence
Listing Status Sold
Purchase Type For Sale
Square Footage 1,680 sqft
Price per Sqft $282
Subdivision West Roanoke
MLS Listing ID 2480095
Sold Date 05/15/24
Style Craftsman,Traditional
Bedrooms 3
Full Baths 2
Year Built 1925
Annual Tax Amount $3,693
Lot Size 0.309 Acres
Acres 0.30851698
Lot Dimensions 95x75+
Property Description
Absolutely turnkey in Volker! Nothing has been untouched during the thoughtful remodeling of this near 100-year old home that sits on a double lot with mature trees, perennials/vegetable gardens, cedar fence (south & west sides), plus a sprinkler system! The outdoor space features a beautiful (mortared-in) brick patio for gatherings & entertainment with family & friends under the party lights! The new garage is beyond fabulous! The quaint deck off the kitchen is perfect for morning coffee or an afternoon beverage. A welcoming foyer offers plenty of space for greeting guests, & the built-ins provide ample storage for all your seasonal wears. Living & dining rooms feature hardwoods, crown molding & custom window shades. The sunroom/office space with heated tile floors that will keep you cozy & warm in winter months. The living spaces flow seamlessly into each other and allows for lots of natural daylight throughout! The beautifully remodeled custom eat-in kitchen has knotty-alder cabinetry, puck lights, pullout drawers, wall oven and microwave, gas cooktop, hood fan, farm sink, pantry, glass front cabinets plus extra built-ins with over-the-cabinet lights to add style. Hall bath was tastefully remodeled with timeless/classic subway tile & fixtures, complete with fun wall colors to match the vintage tub. The pocket door allows for the convenient washer/dryer to be perfectly tucked into its space w/add'l shelving above. Primary & 2nd bedrooms have hardwoods, spacious custom closets, & custom shades. Primary bath was remodeled with a walk-in shower, heated floors, lovely built-ins for all your toiletries. Large 3rd bedr on 2nd flr features a skylight & built-ins. Lower level was once a partially fin rec room, 2nd laundry room with built-in storage shelves. Tankless water heater, HVAC is 2 yrs. Both washer/dryers (main and lower level) stay along with the kit fridge. See disclosures for a few exclusions. Welcome home to this coveted circle in Volker! This place is a WOW!!
Location
State MO
County Jackson
Rooms
Other Rooms Den/Study, Formal Living Room, Main Floor Master
Basement Stone/Rock
Interior
Interior Features Ceiling Fan(s), Prt Window Cover, Skylight(s), Wet Bar
Heating Natural Gas
Cooling Electric
Flooring Tile, Wood
Equipment Back Flow Device
Fireplace Y
Appliance Dishwasher, Disposal, Humidifier, Microwave, Gas Range
Laundry In Bathroom, Multiple Locations
Exterior
Garage true
Garage Spaces 2.0
Fence Wood
Roof Type Composition
Building
Lot Description Corner Lot, Level, Sprinkler-In Ground, Treed
Entry Level 1.5 Stories
Sewer City/Public
Water Public
Structure Type Stucco
Schools
Elementary Schools Kansas City
Middle Schools Kansas City
High Schools Kansas City
School District Kansas City Mo
Others
Ownership Private
Read Less Info
Want to know what your home might be worth? Contact us for a FREE valuation!

Our team is ready to help you sell your home for the highest possible price ASAP


"My job is to find and attract mastery-based agents to the office, protect the culture, and make sure everyone is happy! "







