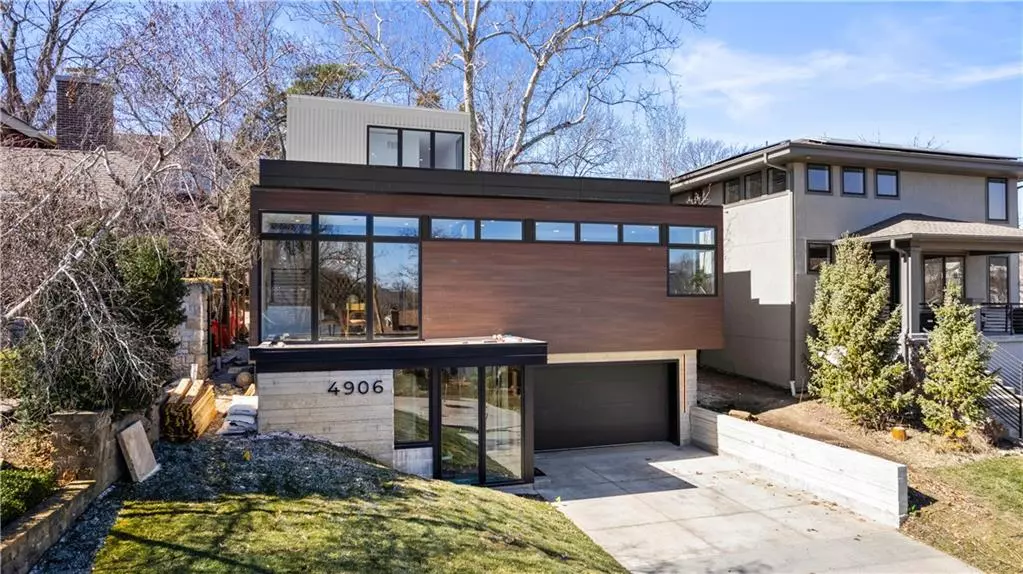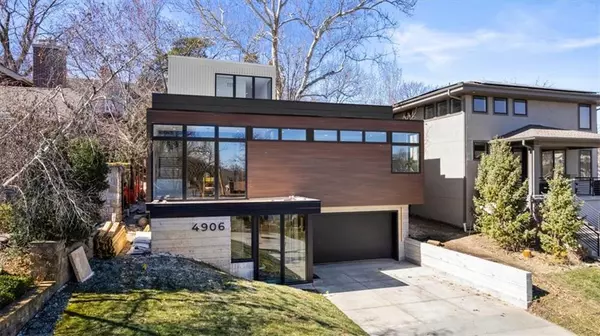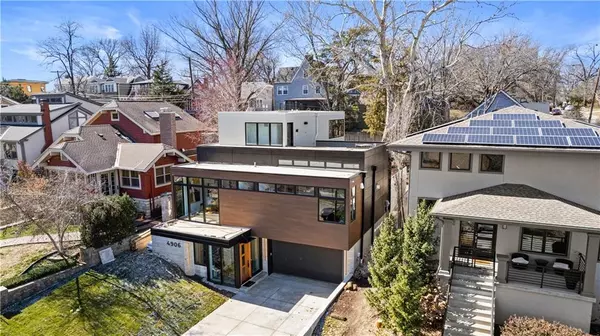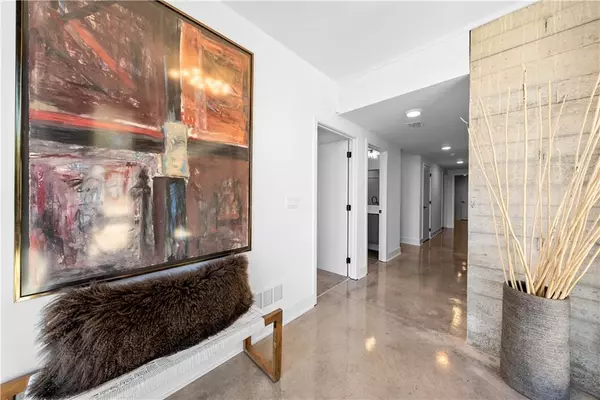$1,595,000
$1,595,000
For more information regarding the value of a property, please contact us for a free consultation.
5 Beds
4 Baths
3,475 SqFt
SOLD DATE : 05/15/2024
Key Details
Sold Price $1,595,000
Property Type Single Family Home
Sub Type Single Family Residence
Listing Status Sold
Purchase Type For Sale
Square Footage 3,475 sqft
Price per Sqft $458
Subdivision Westwood Park
MLS Listing ID 2455334
Sold Date 05/15/24
Style Contemporary,Other
Bedrooms 5
Full Baths 3
Half Baths 1
Year Built 2023
Annual Tax Amount $3,423
Lot Size 6,778 Sqft
Acres 0.15560147
Property Description
Come take a look at this stunning new construction home by Renew Design Build in cooperation with Herron + Partners. The meticulous detail in this home elevates the art of modern living. Designed with natural light and views of nature in mind, this home takes advantage at every turn. The main level is the heart of the home featuring oversized windows, soaring ceilings and designer lighting. True indoor/outdoor living makes entertaining year-round easy on your private patio with built in grill and fire table. Step inside to experience the perfect blend of sleek design with all the amenities you’re looking for in a new home -- Open concept kitchen, designer lighting and flat panel cabinets. A primary suite that's a true sanctuary with direct access to a private outdoor retreat. A dedicated dining space overlooking a living roof. A floating staircase carries you upstairs to the secondary bedrooms with a treehouse-vibe. Outdoor living extends to the second level with a walk out roof top terrace. Enter the home on the lower level featuring a 4-car double tandem garage/workshop or rec room. Work from home? No problem. 2 lower level conforming bedrooms can easily transform to an office (or two!), guest rooms or workout space. Located in a prime neighborhood close to everything Kansas City offers, this is your chance to own a statement piece of modern luxury. Don't miss out on the opportunity to make this extraordinary home yours.
Location
State MO
County Jackson
Rooms
Other Rooms Exercise Room, Main Floor Master, Office
Basement Concrete, Egress Window(s), Finished, Inside Entrance
Interior
Interior Features Ceiling Fan(s), Custom Cabinets, Kitchen Island, Pantry, Wet Bar
Heating Forced Air
Cooling Electric
Flooring Carpet, Concrete, Wood
Fireplaces Number 1
Fireplaces Type Gas, Great Room
Equipment See Remarks
Fireplace Y
Appliance Dishwasher, Disposal, Exhaust Hood, Microwave, Refrigerator, Free-Standing Electric Oven
Laundry In Hall, Main Level
Exterior
Exterior Feature Firepit
Garage true
Garage Spaces 4.0
Roof Type Other
Building
Lot Description City Lot
Entry Level 2 Stories,3 Stories
Sewer City/Public
Water Public
Structure Type Concrete,Frame
Schools
School District Kansas City Mo
Others
Ownership Private
Acceptable Financing Cash, Conventional
Listing Terms Cash, Conventional
Read Less Info
Want to know what your home might be worth? Contact us for a FREE valuation!

Our team is ready to help you sell your home for the highest possible price ASAP


"My job is to find and attract mastery-based agents to the office, protect the culture, and make sure everyone is happy! "







