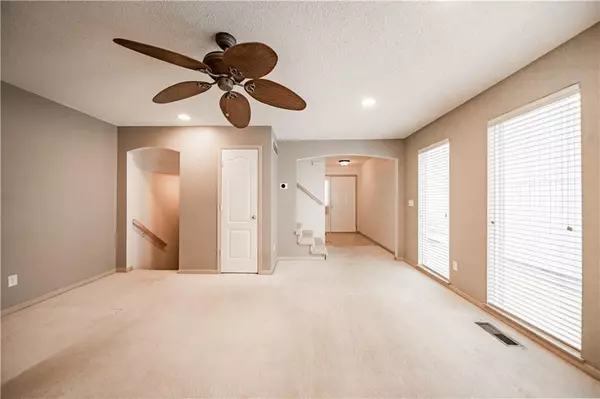$200,000
$200,000
For more information regarding the value of a property, please contact us for a free consultation.
2 Beds
3 Baths
1,438 SqFt
SOLD DATE : 05/10/2024
Key Details
Sold Price $200,000
Property Type Multi-Family
Sub Type Townhouse
Listing Status Sold
Purchase Type For Sale
Square Footage 1,438 sqft
Price per Sqft $139
Subdivision Shadow Glen Townhomes
MLS Listing ID 2482665
Sold Date 05/10/24
Style Traditional
Bedrooms 2
Full Baths 2
Half Baths 1
HOA Fees $180/mo
Year Built 2004
Annual Tax Amount $3,182
Lot Size 864 Sqft
Acres 0.01983471
Property Description
Don't miss out on this cute townhome located in a great community w/wonderful amenities. This is an end unit and it backs up to privately-owned acreage currently. Fabulous floorplan with 2 Primary Suites, both with walk in closets and comparable baths. Laundry Room is perfectly situated between the 2 Bedrooms - Washer and Dryer stay. The Living Room boasts lots of natural light. The dining room/breakfast room walks out to the deck where you can relax and enjoy the wildlife. Kitchen features a Pantry, Microwave and Refrigerator stays! The unfinished basement offers potential to add living space which would be perfect with the walkout door and patio. Vinyl siding and most maintenance is included (HOA docs in house and in MLS documents). Attached one car garage completes the package. This is mainly an owner occupied subdivision as any rentals must be approved by the Board, per Deed Restrictions. Room sizes approximate.
Location
State MO
County Jackson
Rooms
Basement Unfinished, Walk Out
Interior
Interior Features Ceiling Fan(s), Pantry, Walk-In Closet(s), Whirlpool Tub
Heating Electric
Cooling Electric
Flooring Carpet, Vinyl
Fireplace Y
Appliance Dishwasher, Disposal, Dryer, Microwave, Refrigerator, Built-In Electric Oven, Washer
Laundry Bedroom Level, Laundry Room
Exterior
Garage true
Garage Spaces 1.0
Amenities Available Exercise Room, Pool, Trail(s)
Roof Type Composition
Building
Lot Description City Lot, Sprinkler-In Ground
Entry Level 2 Stories
Sewer City/Public
Water Public
Structure Type Frame,Vinyl Siding
Schools
Elementary Schools Thomas J Ultican
Middle Schools Paul Kinder
High Schools Blue Springs
School District Blue Springs
Others
HOA Fee Include Building Maint,Lawn Service,Roof Repair,Roof Replace,Trash
Ownership Private
Acceptable Financing Cash, Conventional, FHA, VA Loan
Listing Terms Cash, Conventional, FHA, VA Loan
Read Less Info
Want to know what your home might be worth? Contact us for a FREE valuation!

Our team is ready to help you sell your home for the highest possible price ASAP


"My job is to find and attract mastery-based agents to the office, protect the culture, and make sure everyone is happy! "







