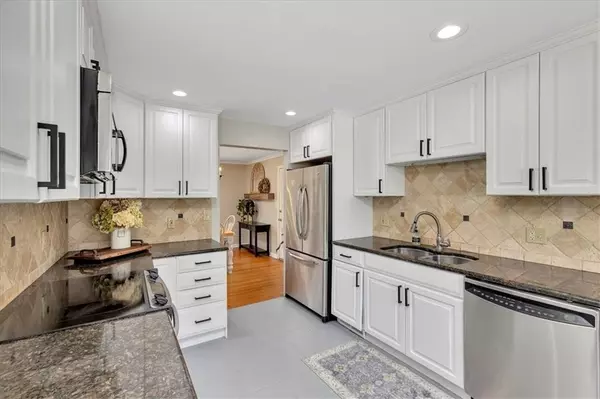$625,000
$625,000
For more information regarding the value of a property, please contact us for a free consultation.
4 Beds
4 Baths
2,818 SqFt
SOLD DATE : 05/13/2024
Key Details
Sold Price $625,000
Property Type Single Family Home
Sub Type Single Family Residence
Listing Status Sold
Purchase Type For Sale
Square Footage 2,818 sqft
Price per Sqft $221
Subdivision Prairie Fields
MLS Listing ID 2480640
Sold Date 05/13/24
Style Traditional
Bedrooms 4
Full Baths 3
Half Baths 1
HOA Fees $2/ann
Year Built 1957
Annual Tax Amount $5,833
Lot Size 0.416 Acres
Acres 0.41609275
Property Description
Prairie Village 1.5 Story with a gorgeously updated primary bedroom and bath offering walk-in closet, soaking tub & oversized walk-in shower. Light and bright kitchen, separate dining room & eat in breakfast areas. Large windows in the living room overlooks the backyard the room highlights built in book cases and a fireplace. The main floor also offers a den/office, 1/2 bath and laundry. The second and third bedrooms, a sitting/ study & 2nd full bath are on the second level. The finished walkout/ walkup lower level has a cozy family room with a fireplace, game area, fourth bedroom, 3rd full bath and two generous storage areas. Enjoy the large fenced backyard from the deck or ground level patio, gardeners will love the raised beds!
Location
State KS
County Johnson
Rooms
Other Rooms Den/Study, Main Floor BR, Main Floor Master, Office
Basement Basement BR, Finished, Walk Out, Walk Up
Interior
Interior Features Ceiling Fan(s), Painted Cabinets, Walk-In Closet(s)
Heating Natural Gas
Cooling Electric
Fireplaces Number 2
Fireplaces Type Basement, Living Room
Fireplace Y
Appliance Dishwasher, Disposal, Microwave, Built-In Electric Oven, Stainless Steel Appliance(s)
Laundry Laundry Room, Main Level
Exterior
Garage true
Garage Spaces 2.0
Fence Metal
Roof Type Composition
Building
Lot Description City Lot, Corner Lot, Level
Entry Level 1.5 Stories
Sewer City/Public
Water Public
Structure Type Brick Veneer,Frame
Schools
Elementary Schools Tomahawk
Middle Schools Indian Hills
High Schools Sm East
School District Shawnee Mission
Others
Ownership Private
Acceptable Financing Cash, Conventional, FHA, VA Loan
Listing Terms Cash, Conventional, FHA, VA Loan
Read Less Info
Want to know what your home might be worth? Contact us for a FREE valuation!

Our team is ready to help you sell your home for the highest possible price ASAP


"My job is to find and attract mastery-based agents to the office, protect the culture, and make sure everyone is happy! "







