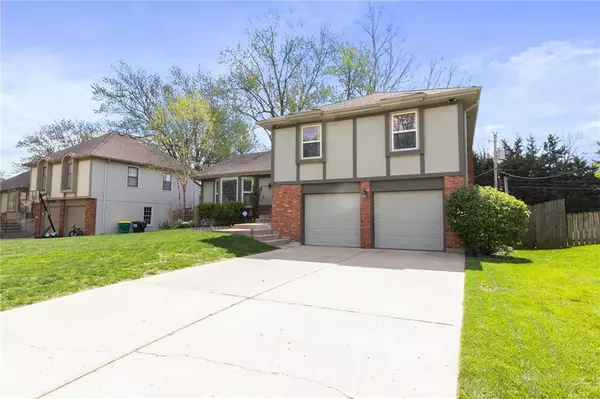$395,000
$395,000
For more information regarding the value of a property, please contact us for a free consultation.
4 Beds
3 Baths
1,980 SqFt
SOLD DATE : 05/09/2024
Key Details
Sold Price $395,000
Property Type Single Family Home
Sub Type Single Family Residence
Listing Status Sold
Purchase Type For Sale
Square Footage 1,980 sqft
Price per Sqft $199
Subdivision Hanover
MLS Listing ID 2482282
Sold Date 05/09/24
Style Traditional
Bedrooms 4
Full Baths 2
Half Baths 1
Year Built 1971
Annual Tax Amount $3,852
Lot Size 9,696 Sqft
Acres 0.22258954
Property Description
Welcome to your dream home in the heart Overland Park! This meticulously updated side by side split offers a perfect blend of modern comfort and convenience. The Vaulted great room welcomes you with its bayed window, filling the space with natural light and creating a warm atmosphere. The open-concept layout seamlessly transitions into the gourmet kitchen. Stainless appliances gleam against the backdrop of white cabinets and elegant granite countertops. A wonderful worktop peninsula provides additional storage and space for all your gatherings. A cozy family room features a raised brick fireplace-a perfect spot for relaxing evenings. Upstairs, three generously sized bedrooms await, each offering plush carpeting and ample closet space. The primary suite stands out with its large updated bath, boasting tile flooring, a luxurious shower and a double vanity-a true oasis for relaxation. Outside, the backyard is an entertainer’s paradise, with a party-size deck and patio ideal for grilling and gatherings. The fenced and treed yard offers privacy and tranquility. This home has been thoughtfully updated with newer windows throughout, ensuring energy efficiency and modern appeal. Say goodbye to popcorn ceilings-the knockdown ceilings add a touch of sophistication to the interior. Conveniently located with easy access to highways, commuting is a breeze. PLUS award winning Shawnee Mission Schools. Don’t miss the opportunity to make this home yours.
Location
State KS
County Johnson
Rooms
Other Rooms Fam Rm Gar Level, Great Room
Basement Concrete, Radon Mitigation System, Sump Pump
Interior
Interior Features Ceiling Fan(s), Painted Cabinets, Pantry, Prt Window Cover, Skylight(s), Vaulted Ceiling
Heating Forced Air
Cooling Electric
Flooring Carpet, Tile, Wood
Fireplaces Number 1
Fireplaces Type Family Room, Gas Starter, Wood Burning
Equipment Fireplace Screen
Fireplace Y
Appliance Dishwasher, Disposal, Microwave, Refrigerator, Built-In Electric Oven, Stainless Steel Appliance(s)
Laundry Dryer Hookup-Gas, Laundry Room
Exterior
Garage true
Garage Spaces 2.0
Fence Wood
Roof Type Composition
Building
Lot Description City Lot, Treed
Entry Level Side/Side Split
Sewer City/Public
Water Public
Structure Type Brick & Frame
Schools
Elementary Schools Brookridge
Middle Schools Indian Woods
High Schools Sm South
School District Shawnee Mission
Others
Ownership Private
Acceptable Financing Cash, Conventional, FHA, VA Loan
Listing Terms Cash, Conventional, FHA, VA Loan
Read Less Info
Want to know what your home might be worth? Contact us for a FREE valuation!

Our team is ready to help you sell your home for the highest possible price ASAP


"My job is to find and attract mastery-based agents to the office, protect the culture, and make sure everyone is happy! "







