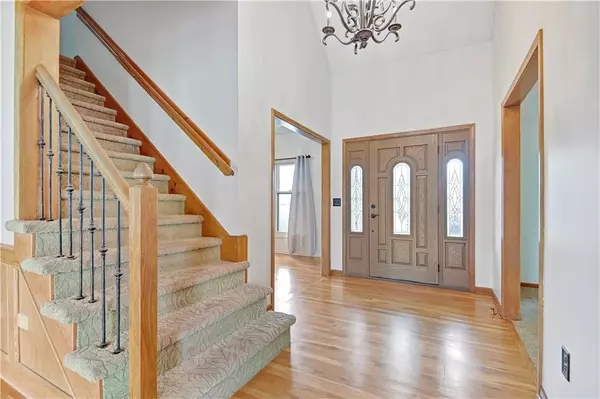$489,900
$489,900
For more information regarding the value of a property, please contact us for a free consultation.
4 Beds
4 Baths
3,280 SqFt
SOLD DATE : 05/08/2024
Key Details
Sold Price $489,900
Property Type Single Family Home
Sub Type Single Family Residence
Listing Status Sold
Purchase Type For Sale
Square Footage 3,280 sqft
Price per Sqft $149
Subdivision Nottingham Forest S.Nottington
MLS Listing ID 2472885
Sold Date 05/08/24
Bedrooms 4
Full Baths 3
Half Baths 1
HOA Fees $84/ann
Year Built 1989
Annual Tax Amount $5,201
Lot Size 9,796 Sqft
Acres 0.22488521
Property Description
First-time hitting the market in 30+ years. Welcome home to an exceptional value in Blue Valley Schools. This house has
hardwoods throughout the majority of the first floor. The kitchen has TONS of stained wood cabinetry, a large casual eating area, black appliances, a double oven, electric range, and a large island. Next to the kitchen, you will find a big laundry room with updated tile. The rest of the first floor offers great room sizes- including a spacious dining room that can accommodate large furniture and has plenty of space for entertaining. Off of the vaulted entryway- you will find a a carpeted formal living room. The more casual family space features a gas fireplace with logs, tons of windows, and hardwood floors. Needing more space to hang out? The basement is finished with a wet bar- including a refrigerator and dishwasher. The finished basement has a bonus room that easily fits a pool table or other game table. The living area in the basement has speakers in the ceiling. Unlike many basements in the area- this home has daylight windows. The exterior features a flat driveway and a screened-in porch. The screened-in porch is another living space with tiled floors, a tv and a ceiling fan. An additional attached deck area is a great space for eating or grilling. The primary bedroom has closets galore- one walk-in off of the primary bathroom, another walk-in closet off of the primary bedroom adjoining a separate walk-in cedar closet. This house has been lovingly maintained by longterm owners. The HVAC is less than 8 years old. The garage doors and the front door were replaced within the past 5 years. The neighborhood HOA gives you access to Tennis & Pickleball Courts as well as a Pool. New interior paint coming prior to listing! Exceptional value in Overland Park.
Location
State KS
County Johnson
Rooms
Other Rooms Entry, Fam Rm Gar Level, Fam Rm Main Level, Family Room, Formal Living Room
Basement Daylight, Finished, Full, Inside Entrance
Interior
Interior Features Stained Cabinets, Vaulted Ceiling, Walk-In Closet(s)
Heating Natural Gas
Cooling Electric
Fireplaces Number 1
Fireplaces Type Family Room, Gas
Fireplace Y
Appliance Cooktop, Dishwasher, Disposal, Double Oven, Microwave, Refrigerator, Built-In Electric Oven
Exterior
Garage true
Garage Spaces 2.0
Amenities Available Pickleball Court(s), Pool, Tennis Court(s)
Roof Type Composition
Building
Lot Description Level, Treed
Entry Level 2 Stories
Sewer City/Public
Water City/Public - Verify
Structure Type Brick Trim,Stucco & Frame
Schools
Elementary Schools Harmony
Middle Schools Harmony
High Schools Blue Valley Nw
School District Blue Valley
Others
HOA Fee Include Trash
Ownership Private
Acceptable Financing Cash, Conventional, FHA, VA Loan
Listing Terms Cash, Conventional, FHA, VA Loan
Special Listing Condition Standard
Read Less Info
Want to know what your home might be worth? Contact us for a FREE valuation!

Our team is ready to help you sell your home for the highest possible price ASAP


"My job is to find and attract mastery-based agents to the office, protect the culture, and make sure everyone is happy! "







