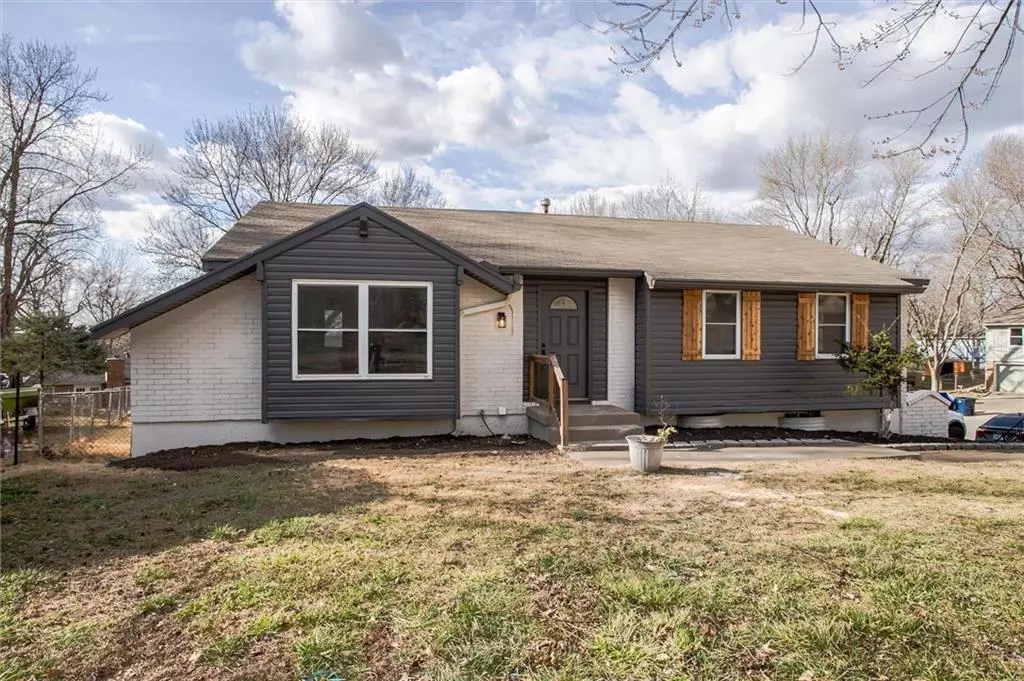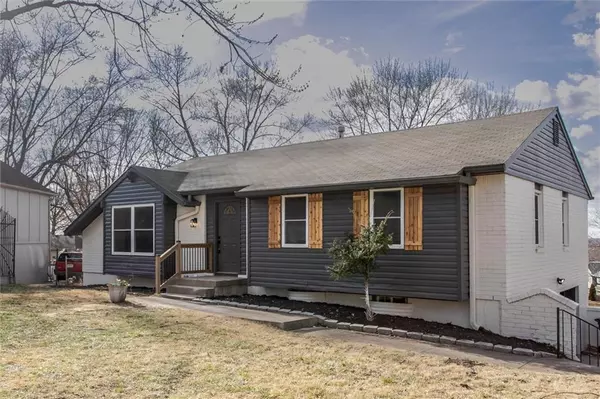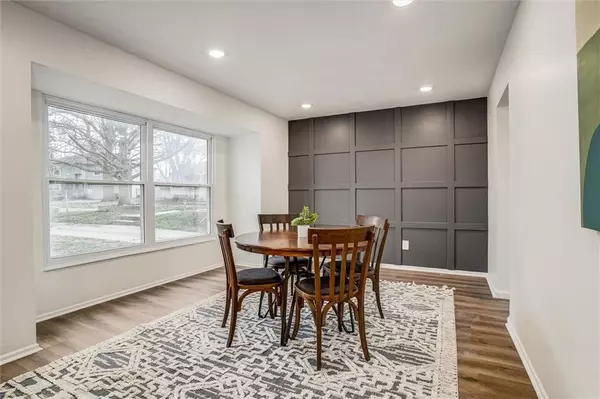$290,000
$290,000
For more information regarding the value of a property, please contact us for a free consultation.
3 Beds
3 Baths
2,061 SqFt
SOLD DATE : 05/06/2024
Key Details
Sold Price $290,000
Property Type Single Family Home
Sub Type Single Family Residence
Listing Status Sold
Purchase Type For Sale
Square Footage 2,061 sqft
Price per Sqft $140
Subdivision Kingsridge
MLS Listing ID 2473792
Sold Date 05/06/24
Style Traditional
Bedrooms 3
Full Baths 2
Half Baths 1
Year Built 1974
Annual Tax Amount $3,661
Lot Size 9,909 Sqft
Acres 0.22747934
Property Description
Beautiful total remodel in Blue Springs! This 3 bed, 2.5 bath raised ranch boasts so much character and so much new - new kitchen, new bathrooms, new flooring throughout, new wrapped beam accents, new intertior and exterior paint and more. New kitchen has new cabinets, new quartz countertop, new modern tile backsplash and new stainless steel appliances that all stay. Home has formal living room, formal dining room PLUS additional family room (w/fireplace) upstairs and 3rd living room space in walkout basement! Primary suite has en suite full bath with walk-in tile surround shower. This home is an excellent value for the updates, location and space - come make it yours today!
Location
State MO
County Jackson
Rooms
Basement Basement BR, Finished, Garage Entrance, Walk Out
Interior
Interior Features Ceiling Fan(s)
Heating Natural Gas
Cooling Electric
Flooring Carpet, Ceramic Floor, Luxury Vinyl Plank
Fireplaces Number 1
Fireplaces Type Family Room
Fireplace Y
Appliance Dishwasher, Disposal, Microwave, Built-In Electric Oven, Stainless Steel Appliance(s)
Laundry In Basement, Laundry Room
Exterior
Garage true
Garage Spaces 1.0
Roof Type Composition
Building
Lot Description City Limits, Corner Lot
Entry Level Raised Ranch
Sewer City/Public
Water Public
Structure Type Brick Trim,Vinyl Siding
Schools
Elementary Schools James Lewis
High Schools Blue Springs
School District Blue Springs
Others
Ownership Investor
Acceptable Financing Cash, Conventional, VA Loan
Listing Terms Cash, Conventional, VA Loan
Read Less Info
Want to know what your home might be worth? Contact us for a FREE valuation!

Our team is ready to help you sell your home for the highest possible price ASAP


"My job is to find and attract mastery-based agents to the office, protect the culture, and make sure everyone is happy! "







