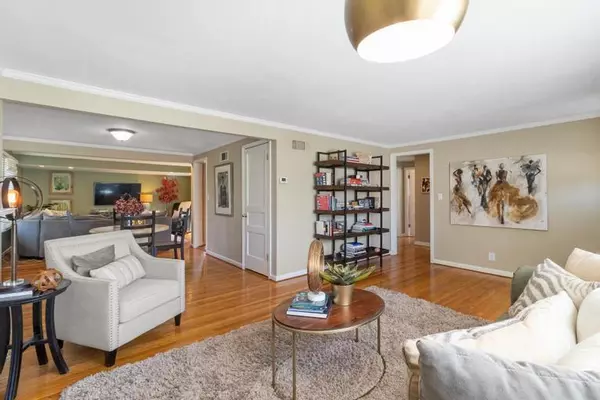$495,000
$495,000
For more information regarding the value of a property, please contact us for a free consultation.
3 Beds
2 Baths
1,472 SqFt
SOLD DATE : 04/30/2024
Key Details
Sold Price $495,000
Property Type Single Family Home
Sub Type Single Family Residence
Listing Status Sold
Purchase Type For Sale
Square Footage 1,472 sqft
Price per Sqft $336
Subdivision Prairie Village
MLS Listing ID 2480274
Sold Date 04/30/24
Style Cape Cod,Traditional
Bedrooms 3
Full Baths 2
Year Built 1947
Annual Tax Amount $3,181
Lot Size 8,209 Sqft
Acres 0.1884527
Property Description
This classic Cape Cod home, situated on a highly sought-after street in the heart of Prairie Village, exudes character and charm! With wonderful updates and stylish decor, it boasts a fantastic circular-flow layout flooded with natural light. Additionally, there's a family room extension off the kitchen leading to a deck. The master suite is a luxurious sanctuary with ample closet space and a "dressing area" on the second floor, with full bath! The gourmet kitchen features stainless steel appliances and granite countertops. A spacious bedroom on the first floor could also serve as a master bedroom. This home is move-in ready, located conveniently in the heart of Prairie Village, allowing easy access to favorite shops, restaurants, and parks. The fenced backyard is perfect for pets and enjoying summer evenings grilling with friends.
Professional pictures coming soon
Location
State KS
County Johnson
Rooms
Other Rooms Office
Basement Full
Interior
Heating Natural Gas
Cooling Electric
Flooring Wood
Fireplaces Number 1
Fireplace Y
Appliance Dishwasher, Disposal
Exterior
Exterior Feature Dormer
Garage true
Garage Spaces 1.0
Roof Type Composition
Building
Lot Description Level, Treed
Entry Level 1.5 Stories
Sewer City/Public
Water Public
Structure Type Frame
Schools
School District Shawnee Mission
Others
Ownership Private
Acceptable Financing Cash, Conventional
Listing Terms Cash, Conventional
Read Less Info
Want to know what your home might be worth? Contact us for a FREE valuation!

Our team is ready to help you sell your home for the highest possible price ASAP


"My job is to find and attract mastery-based agents to the office, protect the culture, and make sure everyone is happy! "







