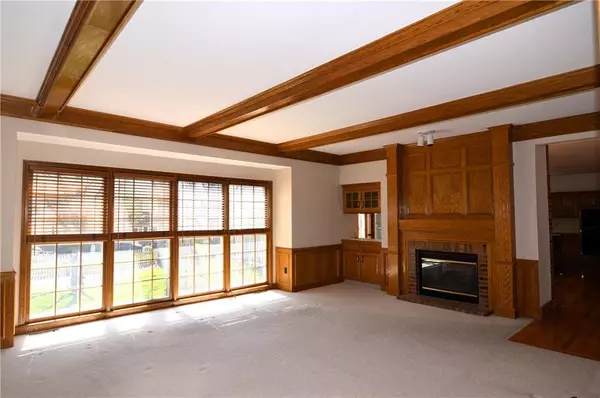$519,000
$519,000
For more information regarding the value of a property, please contact us for a free consultation.
4 Beds
4 Baths
3,337 SqFt
SOLD DATE : 04/25/2024
Key Details
Sold Price $519,000
Property Type Single Family Home
Sub Type Single Family Residence
Listing Status Sold
Purchase Type For Sale
Square Footage 3,337 sqft
Price per Sqft $155
Subdivision Windham Hill
MLS Listing ID 2475878
Sold Date 04/25/24
Style Traditional
Bedrooms 4
Full Baths 3
Half Baths 1
Year Built 1988
Annual Tax Amount $6,231
Lot Size 0.301 Acres
Acres 0.30066574
Property Description
WELCOME HOME to this beautiful and well cared for 2 story in the amazing Windham Hill subdivision. Home oozes love and comfort with the traditional floorplan of all bedrooms up and plenty of space for entertaining on the main floor. Enjoy your coffee or reading a book in front of the fire of the cozy hearth area, cook to your hearts' delight after making the kitchen your own with some updates, formal dinners won't be wasted in the spacious dining room and a formal living would make a great office or music room. Bedrooms are generously sized with walk-in closets. You'll love the huge master suite and its massive closet. The basement is ready for those who love to build and tinker in the big workshop area or finish it off and have big daylight windows. Seasons won't be overlooked in this treed backyard, large deck and all the windows to enjoy the changes. Sitting on just shy of 14000sqft and a three car garage provides room for all your outdoor garden ideas and tools needed to watch it become a reality. Come make this your next home!
Location
State KS
County Johnson
Rooms
Basement Concrete
Interior
Interior Features Ceiling Fan(s), Kitchen Island, Pantry, Skylight(s), Stained Cabinets, Walk-In Closet(s)
Heating Forced Air
Cooling Attic Fan, Electric
Flooring Carpet, Wood
Fireplaces Number 1
Fireplaces Type Hearth Room, Masonry
Fireplace Y
Appliance Dishwasher, Disposal
Exterior
Garage true
Garage Spaces 3.0
Fence Wood
Roof Type Composition
Building
Lot Description Cul-De-Sac
Entry Level 2 Stories
Sewer City/Public
Water Public
Structure Type Board/Batten
Schools
School District Blue Valley
Others
Ownership Private
Acceptable Financing Cash, Conventional, FHA, VA Loan
Listing Terms Cash, Conventional, FHA, VA Loan
Read Less Info
Want to know what your home might be worth? Contact us for a FREE valuation!

Our team is ready to help you sell your home for the highest possible price ASAP


"My job is to find and attract mastery-based agents to the office, protect the culture, and make sure everyone is happy! "







