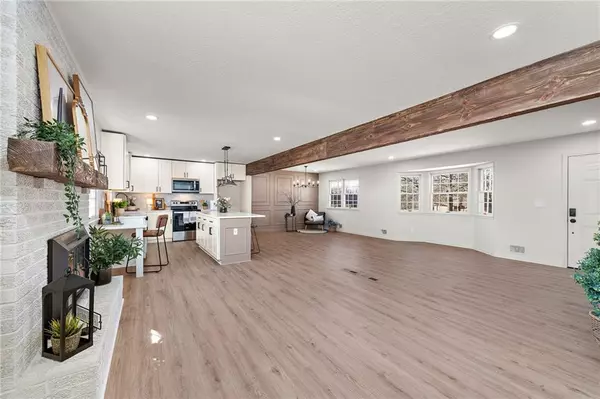$330,000
$330,000
For more information regarding the value of a property, please contact us for a free consultation.
3 Beds
3 Baths
2,122 SqFt
SOLD DATE : 04/25/2024
Key Details
Sold Price $330,000
Property Type Single Family Home
Sub Type Single Family Residence
Listing Status Sold
Purchase Type For Sale
Square Footage 2,122 sqft
Price per Sqft $155
Subdivision Country Club North
MLS Listing ID 2473902
Sold Date 04/25/24
Style Traditional
Bedrooms 3
Full Baths 2
Half Baths 1
Year Built 1968
Annual Tax Amount $2,737
Lot Size 0.313 Acres
Acres 0.31331497
Property Description
Welcome to this completely remodeled three bedroom two bath home, where modern design meets cozy charm. As you step inside, you'll be greeted by decorative wood walls that add warmth and character to the space. The open concept living room features an exposed wood beam adding architectural detail that flows thru ought. The brand NEW kitchen has all new shaker cabinetry with quartz countertops and stainless appliances. The island in the kitchen provides even more cooking space for the chef extraordinaire. Three full bedrooms also on the main level, all new carpet and paint and light fixtures thru out. The master bath and hall bath have been completely upgraded with modern clean lines, new vanity, stylish fixtures, and just a pop of color to make this home show stopping. The finished basement and additional half bath is a great additional space for entertaining, a home theatre, game room, or whatever suits your lifestyle. Agent is related to the seller
Location
State MO
County Jackson
Rooms
Other Rooms Fam Rm Main Level, Main Floor BR, Main Floor Master
Basement Concrete, Finished, Full
Interior
Interior Features Ceiling Fan(s), Kitchen Island, Painted Cabinets, Walk-In Closet(s)
Heating Natural Gas
Cooling Electric
Flooring Carpet, Tile, Vinyl
Fireplaces Number 1
Fireplaces Type Great Room, Hearth Room
Fireplace Y
Appliance Dishwasher, Disposal, Microwave, Built-In Electric Oven
Laundry Laundry Room, Lower Level
Exterior
Garage true
Garage Spaces 2.0
Fence Metal, Partial
Roof Type Composition
Building
Lot Description City Limits, Corner Lot
Entry Level Raised Ranch
Sewer City/Public
Water Public
Structure Type Brick Trim,Vinyl Siding
Schools
Elementary Schools Lucy Franklin
Middle Schools Brittany Hill
High Schools Blue Springs
School District Blue Springs
Others
Ownership Private
Acceptable Financing Cash, Conventional, VA Loan
Listing Terms Cash, Conventional, VA Loan
Read Less Info
Want to know what your home might be worth? Contact us for a FREE valuation!

Our team is ready to help you sell your home for the highest possible price ASAP


"My job is to find and attract mastery-based agents to the office, protect the culture, and make sure everyone is happy! "







