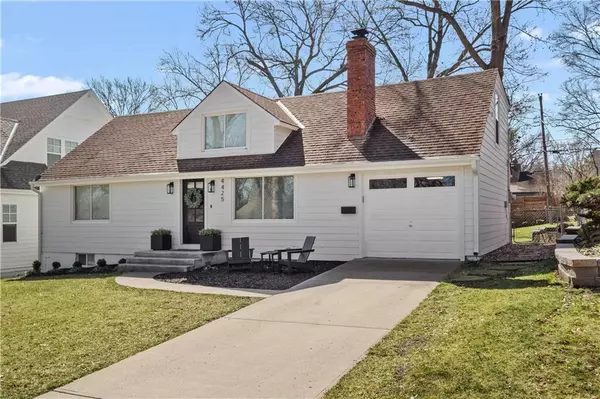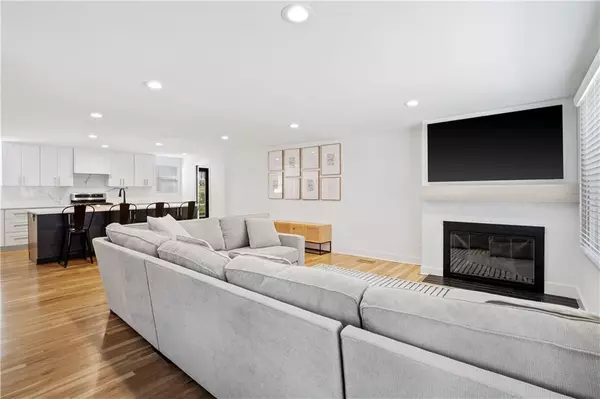$575,000
$575,000
For more information regarding the value of a property, please contact us for a free consultation.
3 Beds
3 Baths
2,521 SqFt
SOLD DATE : 04/24/2024
Key Details
Sold Price $575,000
Property Type Single Family Home
Sub Type Single Family Residence
Listing Status Sold
Purchase Type For Sale
Square Footage 2,521 sqft
Price per Sqft $228
Subdivision Prairie Village
MLS Listing ID 2477281
Sold Date 04/24/24
Style Traditional
Bedrooms 3
Full Baths 2
Half Baths 1
HOA Fees $1/ann
Year Built 1949
Annual Tax Amount $6,814
Lot Size 7,737 Sqft
Acres 0.17761707
Property Description
Absolute dream home waiting for you! Totally renovated and expanded to perfection! Steps from the Village, this house offers so many upgrades. From the curb you are welcomed with a crisp exterior offering Hardy board siding, gorgeous front door, and flat yard. As you enter you are presented with an incredible open floorplan that has been expanded to perfection. The living room is spacious with gorgeous fireplace and stunning wood floors that continue throughout the house. The kitchen which was expanded in 2022, offers crisp white cabinets, quartz counters, top of the line appliances including gas range and oversized full slab island. Just off the kitchen is an incredible laundry/mud room that has extra storage, cubbies, bench and walks out to the backyard. Also located on the 1st level is the oversized master suite with gorgeous wood floors, huge walk-in closet and custom ensuite master bathroom offering double sink vanity, top of the line tile and walk-in shower. The stairs are a modern masterpiece offering clean lines and beautiful wood treads. Upstairs you are presented with 2 spacious oversized bedrooms both with their own temp controlled mini-splits and a neutral renovated bathroom with backlit mirror, sleek toilet, and modern decor. Don't miss the amazing loft area perfect flex space for any of your additional needs. The finished lower level is perfect for your 4th bedroom needs, rec space, office area, gym or whatever you can think of. It also offers an abundance of storage. The backyard is huge with a great flat yard. 2-year-old hot water heater, 30 year warrantied Hardy Board siding, Rain Bird sprinkler system, complete gut/expansion in 2022 making this house pristine and up to date. Don't miss the new windows throughout and custom window coverings. Added 1/2 bath on the 1st floor makes this a total package deal!!!! This is a must see. Steps from the PV Shops, parks, and schools. Minutes from the CC Plaza, Corinth, highways, and shopping!
Location
State KS
County Johnson
Rooms
Other Rooms Formal Living Room, Main Floor Master
Basement Finished, Full, Radon Mitigation System, Sump Pump
Interior
Interior Features All Window Cover, Custom Cabinets, Kitchen Island, Painted Cabinets, Pantry, Vaulted Ceiling, Walk-In Closet(s)
Heating Electric, Other
Cooling Electric, Other
Flooring Carpet, Tile, Wood
Fireplaces Number 1
Fireplaces Type Living Room, Wood Burning
Equipment See Remarks
Fireplace Y
Appliance Dishwasher, Disposal, Exhaust Hood, Gas Range, Stainless Steel Appliance(s)
Laundry Laundry Room, Main Level
Exterior
Garage true
Garage Spaces 1.0
Fence Metal, Privacy, Wood
Roof Type Composition
Building
Lot Description City Lot, Sprinkler-In Ground, Treed
Entry Level 1.5 Stories
Sewer City/Public
Water Public
Structure Type Other
Schools
Elementary Schools Prairie
Middle Schools Indian Hills
High Schools Sm East
School District Shawnee Mission
Others
Ownership Private
Acceptable Financing Cash, Conventional, FHA, VA Loan
Listing Terms Cash, Conventional, FHA, VA Loan
Read Less Info
Want to know what your home might be worth? Contact us for a FREE valuation!

Our team is ready to help you sell your home for the highest possible price ASAP


"My job is to find and attract mastery-based agents to the office, protect the culture, and make sure everyone is happy! "







