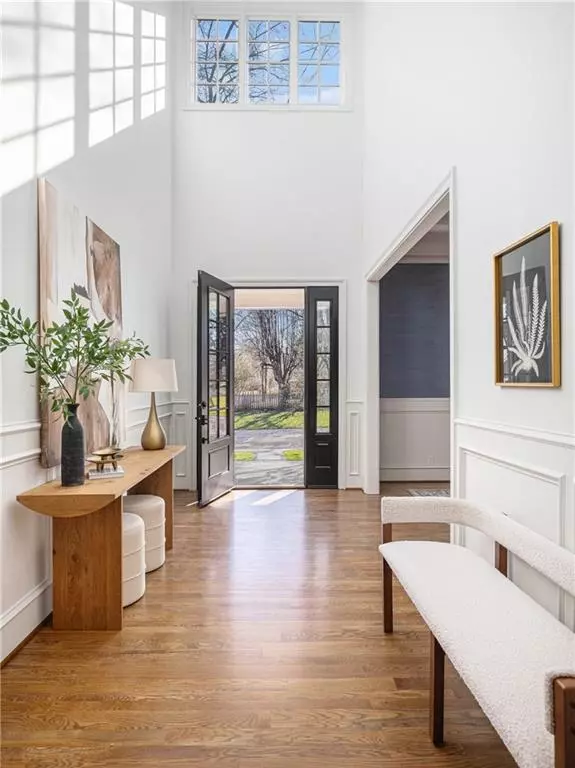$2,699,950
$2,699,950
For more information regarding the value of a property, please contact us for a free consultation.
6 Beds
7 Baths
5,843 SqFt
SOLD DATE : 04/19/2024
Key Details
Sold Price $2,699,950
Property Type Single Family Home
Sub Type Single Family Residence
Listing Status Sold
Purchase Type For Sale
Square Footage 5,843 sqft
Price per Sqft $462
Subdivision Indian Fields
MLS Listing ID 2471659
Sold Date 04/19/24
Style Colonial,Traditional
Bedrooms 6
Full Baths 6
Half Baths 1
HOA Fees $7/ann
Year Built 2019
Annual Tax Amount $18,264
Lot Size 0.400 Acres
Acres 0.39970157
Property Description
Absolutely stunning custom build in the heart of Prairie Village. This unique home has amazing curb appeal that begins with a front sitting porch and a lavishly landscaped yard. This spacious 6 bedroom & 6.5 bath Ranch Reverse 1.5 story walk-out truly has it all. Main level features tall ceilings, newly finished hardwoods, 3 wood burning fire places, screened in porch, large mud room, living room, dining room, primary suite, 3 additional bedrooms and 2.5 bathrooms. Chefs kitchen has all of the bells and whistles and no expense was spared. Huge kitchen island, loads of cabinet space, high-end wolf appliances, 48" gas range, walk-in panty, ice maker, beverage fridge, double dishwashers, and wet bar area. Kitchen opens up to the living room area with wood burning fire place. Step outside to your fully screened in porch w additional cozy wood burning fire place. Fabulous primary suite with vaulted ceilings, fireplace, spa like bathroom, walk-in closet with laundry, and access to screened in porch. Huge mud room with exposed brick is located off the kitchen. Mudroom has additional laundry. Over 2500 square feet finished walk-out lower level. Lower level features an amazing high-end wet bar, exercise area, additional laundry room, 2 bedrooms, 3 full bathrooms, and unfinished storage space. Back patio has outside cooking unit and fireplace. Part of lower level patio is covered where one can entertain and watch their favorite sporting events. Backyard is synthetic turf and is fully fenced. House has a whole house generator. This home truly has it all with all the high-end features one is looking for. Best location in town and next to Prairie Village shops and restaurants. Walking distance to grade school and middle school.
Location
State KS
County Johnson
Rooms
Other Rooms Enclosed Porch, Exercise Room, Great Room, Main Floor BR, Main Floor Master, Media Room, Mud Room, Office, Recreation Room
Basement Basement BR, Finished, Walk Out
Interior
Interior Features Custom Cabinets, Exercise Room, Kitchen Island, Pantry, Prt Window Cover, Vaulted Ceiling, Walk-In Closet(s), Wet Bar
Heating Natural Gas, Zoned
Cooling Electric, Zoned
Flooring Ceramic Floor, Luxury Vinyl Plank, Wood
Fireplaces Number 5
Fireplaces Type Family Room, Living Room, Master Bedroom, Other, Recreation Room, Wood Burning
Fireplace Y
Appliance Dishwasher, Disposal, Double Oven, Dryer, Exhaust Hood, Microwave, Refrigerator, Gas Range, Washer
Laundry In Basement, Off The Kitchen
Exterior
Garage true
Garage Spaces 3.0
Roof Type Composition
Building
Lot Description Level, Sprinkler-In Ground, Treed
Entry Level Ranch,Reverse 1.5 Story
Sewer City/Public
Water Public
Structure Type Brick Trim,Stone & Frame
Schools
School District Shawnee Mission
Others
Ownership Private
Acceptable Financing Cash, Conventional, VA Loan
Listing Terms Cash, Conventional, VA Loan
Read Less Info
Want to know what your home might be worth? Contact us for a FREE valuation!

Our team is ready to help you sell your home for the highest possible price ASAP


"My job is to find and attract mastery-based agents to the office, protect the culture, and make sure everyone is happy! "







