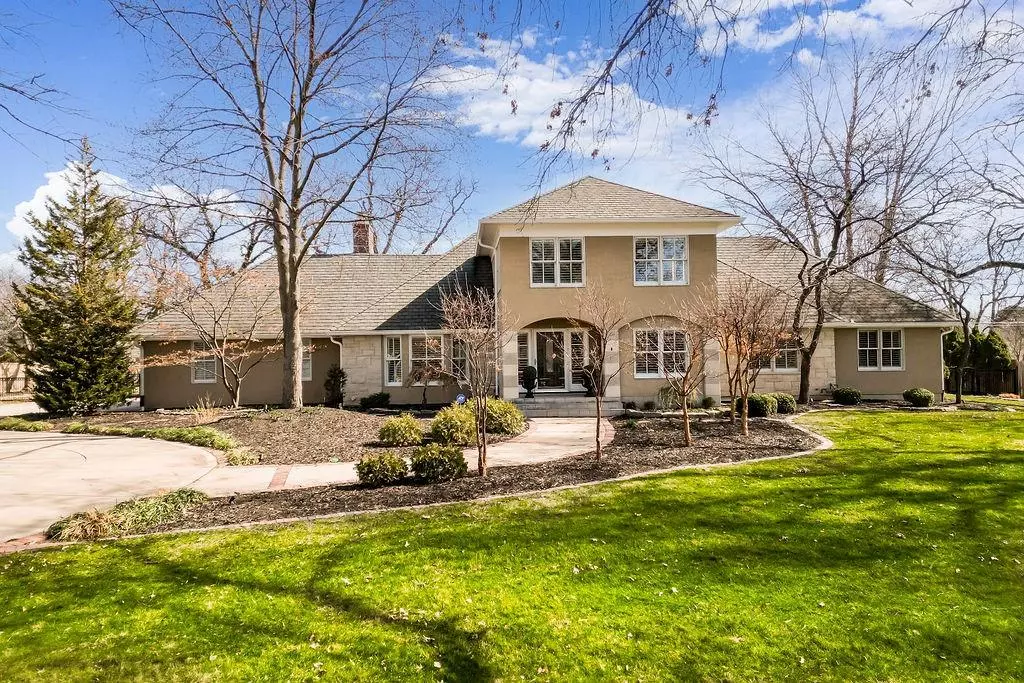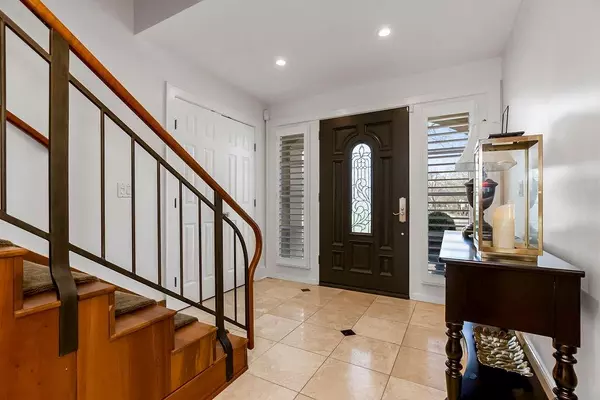$1,600,000
$1,600,000
For more information regarding the value of a property, please contact us for a free consultation.
5 Beds
7 Baths
5,518 SqFt
SOLD DATE : 04/09/2024
Key Details
Sold Price $1,600,000
Property Type Single Family Home
Sub Type Single Family Residence
Listing Status Sold
Purchase Type For Sale
Square Footage 5,518 sqft
Price per Sqft $289
Subdivision Town & Country
MLS Listing ID 2475357
Sold Date 04/09/24
Style Traditional
Bedrooms 5
Full Baths 5
Half Baths 2
HOA Fees $550
Year Built 1955
Annual Tax Amount $18,734
Lot Size 0.800 Acres
Acres 0.8
Property Description
8421 Fontana is a gorgeous .8 acre estate in the highly sought-after Town & Country Estates neighborhood. It boasts an airy layout and is an entertainer's dream. Abundant natural light floods the living spaces, creating an inviting ambiance. Impeccably maintained home. The majority of the living spaces in this home are on the main level. This traditional 1.5 story floorplan features multiple living areas with formal living and dining areas. Large family room with soaring ceilings, gas fireplace and wet bar overlooking an expansive, backyard oasis with stone patio, outdoor chiminea and fenced yard. Gourmet chef's kitchen offers custom cabinetry, island, walk-in pantry, Viking range and Subzero built-in refrigerator. Home boasts two options for the primary bedroom, one on the main level as well as one on the second level. Both primary bedrooms feature new closet systems as of 2022. Second level boasts an office space as well. On the main level, three additional bedrooms with walk-in closets. One featuring an ensuite bath. The finished lower level includes a recreation room, workout room, two full bathrooms and a non-conforming bedroom. Three car garage with ample space. Hardwoods and tile throughout the home. Plentiful storage. Fresh paint throughout in 2022. Powder bathroom updated in 2023. Plantation shutters throughout most of the home, new as of 2022. Lot offers mature landscaping surrounded by 6' wooden fence, new as of 2022. RARELY does a property become available on this highly desirable street!
Location
State KS
County Johnson
Rooms
Other Rooms Balcony/Loft, Exercise Room, Fam Rm Main Level, Great Room, Main Floor BR, Main Floor Master, Mud Room, Office, Recreation Room
Basement Concrete, Egress Window(s), Finished, Sump Pump
Interior
Interior Features Cedar Closet, Ceiling Fan(s), Custom Cabinets, Exercise Room, Kitchen Island, Vaulted Ceiling, Walk-In Closet(s), Wet Bar
Heating Natural Gas, Zoned
Cooling Electric, Zoned
Flooring Wood
Fireplaces Number 2
Fireplaces Type Family Room, Living Room, Other
Fireplace Y
Appliance Dishwasher, Disposal, Exhaust Hood, Refrigerator, Gas Range, Stainless Steel Appliance(s)
Laundry Laundry Room, Main Level
Exterior
Garage true
Garage Spaces 3.0
Fence Metal, Privacy, Wood
Roof Type Composition
Building
Lot Description Estate Lot, Level, Sprinkler-In Ground
Entry Level 1.5 Stories
Sewer Grinder Pump, Public/City
Water Public
Structure Type Stucco
Schools
Elementary Schools Briarwood
Middle Schools Indian Hills
High Schools Sm East
School District Shawnee Mission
Others
HOA Fee Include Trash
Ownership Estate/Trust
Acceptable Financing Cash, Conventional
Listing Terms Cash, Conventional
Read Less Info
Want to know what your home might be worth? Contact us for a FREE valuation!

Our team is ready to help you sell your home for the highest possible price ASAP


"My job is to find and attract mastery-based agents to the office, protect the culture, and make sure everyone is happy! "







