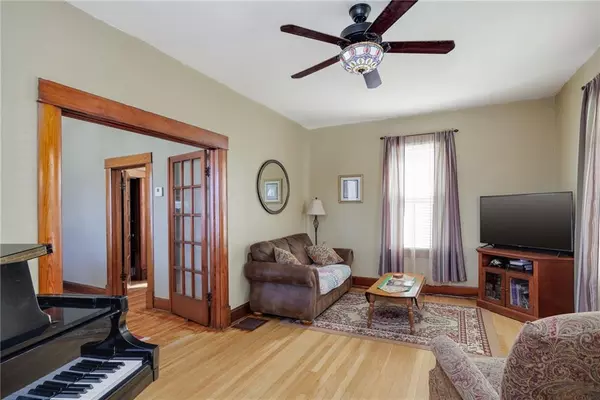$114,900
$114,900
For more information regarding the value of a property, please contact us for a free consultation.
2 Beds
1 Bath
1,127 SqFt
SOLD DATE : 03/28/2024
Key Details
Sold Price $114,900
Property Type Single Family Home
Sub Type Single Family Residence
Listing Status Sold
Purchase Type For Sale
Square Footage 1,127 sqft
Price per Sqft $101
Subdivision Wyatt Park Extension
MLS Listing ID 2473458
Sold Date 03/28/24
Bedrooms 2
Full Baths 1
Year Built 1912
Annual Tax Amount $561
Lot Size 5,227 Sqft
Acres 0.12
Property Description
Don't miss this beauty! The Seller has refinished the ORIGINAL WOOD FLOORS in Living Room, Dining Room, and both bedrooms. The home features gorgeous original woodwork throughout as well. The very large dining room has lovely french doors. With newer interior paint and new flooring installed in the bathroom, this home is MOVE IN READY! Cedar Closet in the second bedroom and NEWER WINDOWS throughout. Roof is 8 years young. Home has DRY BASEMENT with tons of storage space! The laundry room is on the MAIN FLOOR, just off the kitchen. Also off the kitchen is a mudroom which includes the basement entrance. A great covered front porch is most inviting to enjoy the coming Spring weather!! Other improvements include new Hot Water Heater, raising the Electrical Mast to meet code and reconnecting to the electrical meter, new electrical run to garage for two new LED dusk to dawn security lights installed and GFI outlets added in the bathroom and kitchen. A new gas line has been installed for a gas dryer so either Gas or Electric Dryer can be accomodated.
There is also a large walk up attic with a mostly finished bedroom or craft room and lots more space that could be finished. Chain link fence and detached one car garage. Come check it out!!
Location
State MO
County Buchanan
Rooms
Other Rooms Mud Room
Basement Full, Inside Entrance
Interior
Interior Features All Window Cover, Cedar Closet, Ceiling Fan(s), Expandable Attic, Walk-In Closet(s)
Heating Forced Air
Cooling Electric
Flooring Luxury Vinyl Plank, Wood
Fireplace Y
Appliance Dishwasher, Refrigerator, Gas Range
Laundry Main Level, Off The Kitchen
Exterior
Garage true
Garage Spaces 1.0
Fence Other
Roof Type Composition
Building
Lot Description City Limits
Entry Level Bungalow,Ranch
Sewer City/Public
Water Public
Structure Type Frame
Schools
Elementary Schools Carden Park
Middle Schools Truman
High Schools Central
School District St. Joseph
Others
Ownership Private
Acceptable Financing Cash, Conventional, FHA, VA Loan
Listing Terms Cash, Conventional, FHA, VA Loan
Read Less Info
Want to know what your home might be worth? Contact us for a FREE valuation!

Our team is ready to help you sell your home for the highest possible price ASAP


"My job is to find and attract mastery-based agents to the office, protect the culture, and make sure everyone is happy! "







