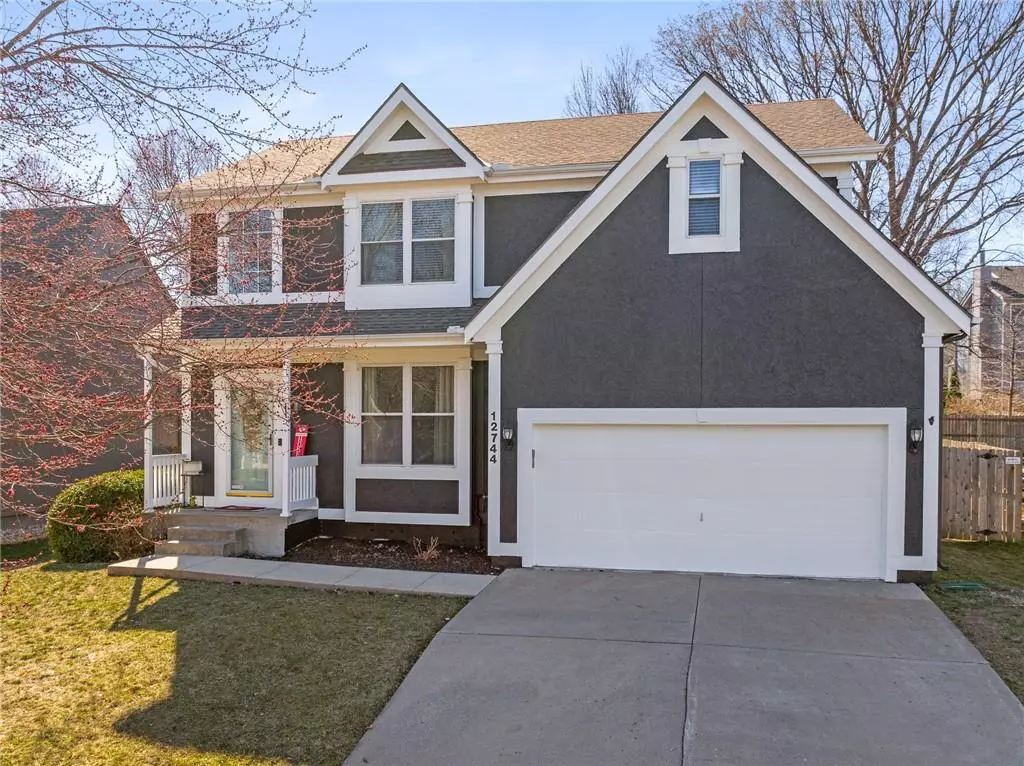$450,000
$450,000
For more information regarding the value of a property, please contact us for a free consultation.
4 Beds
4 Baths
2,781 SqFt
SOLD DATE : 03/27/2024
Key Details
Sold Price $450,000
Property Type Single Family Home
Sub Type Single Family Residence
Listing Status Sold
Purchase Type For Sale
Square Footage 2,781 sqft
Price per Sqft $161
Subdivision Eastbrooke
MLS Listing ID 2473893
Sold Date 03/27/24
Style Traditional
Bedrooms 4
Full Baths 3
Half Baths 1
HOA Fees $17/ann
Year Built 1995
Annual Tax Amount $5,398
Lot Size 8,055 Sqft
Acres 0.18491736
Property Sub-Type Single Family Residence
Property Description
Welcome to this stunning Olathe Home. Before you even walk through the front door you'll notice the fresh exterior paint (2024) and newer roof (2023)! Once inside, you'll love the bright and beautiful open and airy Great Room, Dining/Flex Room and big Kitchen with tons of countertop/cabinet space, new dishwasher (2023). Upstairs, the Master Suite is a delight with large bedroom area, great bathroom space with heated tile floors provide a touch of luxury and a big walk-in closet. Great sized secondary bedrooms with 2 of the 3 with walk-in closets and bedroom level laundry. Lower level features a finished basement with large Rec Room area, sound system and an additional bathroom. Outside, the sprinkler system keeps the lawn pristine and the massive patio, fenced yard and mature trees creates the ultimate outdoor oasis and the perfect place to hangout and entertain. Premier Olathe Schools: Regency Place Elementary, California Trail Middle and Olathe East High School. Great location - close to shops and restaurants and easy highway access.
Location
State KS
County Johnson
Rooms
Other Rooms Recreation Room
Basement Finished, Full, Radon Mitigation System, Sump Pump
Interior
Interior Features Ceiling Fan(s), Kitchen Island, Pantry, Vaulted Ceiling, Walk-In Closet(s)
Heating Natural Gas
Cooling Electric
Flooring Carpet, Wood
Fireplaces Number 1
Fireplaces Type Great Room, Wood Burning
Fireplace Y
Appliance Dishwasher, Disposal, Dryer, Humidifier, Microwave, Refrigerator, Built-In Electric Oven, Stainless Steel Appliance(s), Washer
Laundry Bedroom Level, Upper Level
Exterior
Exterior Feature Storm Doors
Parking Features true
Garage Spaces 2.0
Fence Partial, Wood
Roof Type Composition
Building
Lot Description Cul-De-Sac, Level, Sprinkler-In Ground, Treed
Entry Level 2 Stories
Sewer City/Public
Water Public
Structure Type Board/Batten
Schools
Elementary Schools Regency Place
Middle Schools California Trail
High Schools Olathe East
School District Olathe
Others
Ownership Private
Acceptable Financing Cash, Conventional, FHA, VA Loan
Listing Terms Cash, Conventional, FHA, VA Loan
Read Less Info
Want to know what your home might be worth? Contact us for a FREE valuation!

Our team is ready to help you sell your home for the highest possible price ASAP

"My job is to find and attract mastery-based agents to the office, protect the culture, and make sure everyone is happy! "







