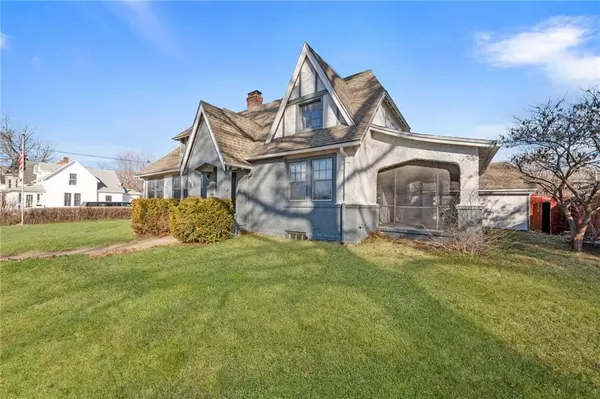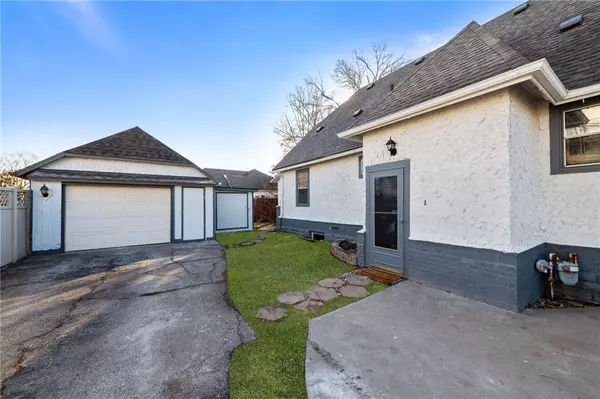$297,000
$297,000
For more information regarding the value of a property, please contact us for a free consultation.
4 Beds
2 Baths
2,397 SqFt
SOLD DATE : 03/07/2024
Key Details
Sold Price $297,000
Property Type Single Family Home
Sub Type Single Family Residence
Listing Status Sold
Purchase Type For Sale
Square Footage 2,397 sqft
Price per Sqft $123
MLS Listing ID 2471336
Sold Date 03/07/24
Style Tudor
Bedrooms 4
Full Baths 2
Year Built 1927
Annual Tax Amount $1,949
Lot Size 8,451 Sqft
Acres 0.19400826
Property Description
This is your chance to own a piece of history and enjoy many of today's modern conveniences available! This beautifully restored 1927 Tudor home, built for Mr. & Mrs. O.P. Williams, still holds its beautiful restored hardwood floors and impeccable Artisan Craftsman trim work, staircase full of character, and a beautiful hedgerow that has flourished for nearly 100 years! This home has so many brand new items- it is practically new construction. Two spacious bedrooms with large closets on the main floor and two very large bedrooms with two closets each located upstairs. Enjoy the convenience of the new full bath downstairs and a brand new Jack & Jill bathroom upstairs. All new kitchen with granite countertops, new cabinetry, added island with bar seating, and all new appliances. Brand new HVAC system throughout the home and new electrical. This sturdy brick and stucco Tudor has a new modern exterior and interior paint job and color profile while still gleaming with historic touches such as the original six pane windows in the cozy alcoves, perfectly situated for endless amounts of natural sunlight. Step outside year round on the screened-in porch for some fresh air with family and friends, and don't forget to be home for the Homecoming, Fall Festival, and Christmas Light parades that will pass right in front of this home! Be a part of the amazing Halloween celebration on Clay Avenue, walk to the Wine Stroll, Fall Festival, Art Shows, and Car Shows, and the several businesses located just a couple blocks away in Downtown Plattsburg. Don't let this one slip by. Come see what this amazing home and community have to offer!
Location
State MO
County Clinton
Rooms
Other Rooms Breakfast Room, Enclosed Porch, Formal Living Room, Main Floor BR, Main Floor Master
Basement true
Interior
Interior Features Kitchen Island, Painted Cabinets, Pantry
Heating Forced Air
Cooling Electric
Flooring Wood
Fireplaces Number 1
Fireplaces Type Family Room
Fireplace Y
Appliance Microwave, Refrigerator, Built-In Electric Oven, Stainless Steel Appliance(s), Washer
Laundry In Basement
Exterior
Garage true
Garage Spaces 1.0
Fence Partial
Roof Type Composition
Building
Lot Description City Limits, City Lot, Corner Lot, Level
Entry Level 1.5 Stories
Sewer City/Public
Water Public
Structure Type Brick & Frame,Stucco
Schools
Elementary Schools Ellis
Middle Schools Plattsburg
High Schools Plattsburg
School District Clinton County R-Iii
Others
Ownership Investor
Acceptable Financing Cash, Conventional, FHA, USDA Loan, VA Loan
Listing Terms Cash, Conventional, FHA, USDA Loan, VA Loan
Read Less Info
Want to know what your home might be worth? Contact us for a FREE valuation!

Our team is ready to help you sell your home for the highest possible price ASAP


"My job is to find and attract mastery-based agents to the office, protect the culture, and make sure everyone is happy! "







