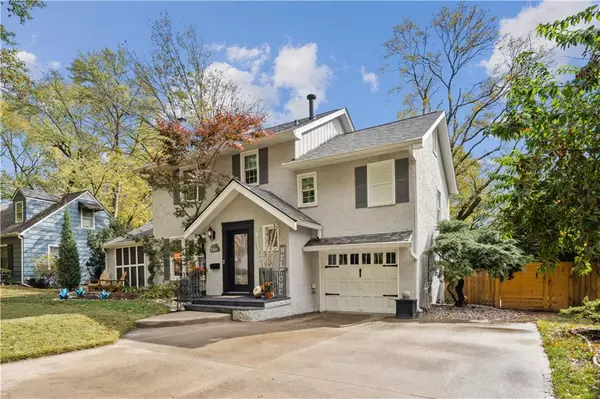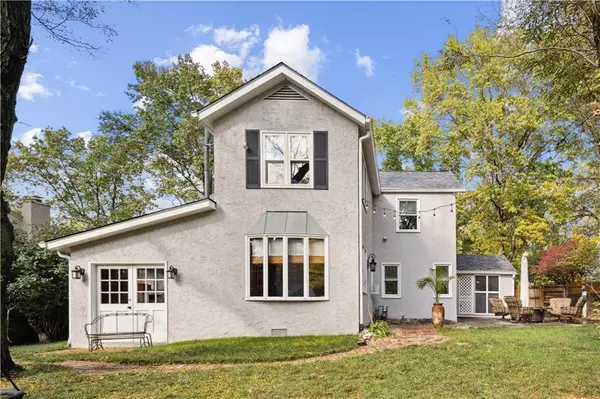$429,000
$429,000
For more information regarding the value of a property, please contact us for a free consultation.
4 Beds
4 Baths
2,112 SqFt
SOLD DATE : 03/07/2024
Key Details
Sold Price $429,000
Property Type Single Family Home
Sub Type Single Family Residence
Listing Status Sold
Purchase Type For Sale
Square Footage 2,112 sqft
Price per Sqft $203
Subdivision Meadow Lake
MLS Listing ID 2458641
Sold Date 03/07/24
Style Cape Cod,Traditional
Bedrooms 4
Full Baths 3
Half Baths 1
Year Built 1946
Annual Tax Amount $4,602
Lot Size 10,205 Sqft
Acres 0.23429178
Property Description
Move in ready and available for quick possession makes this Prairie Village stunner a desirable find. Location is everything and this beauty is in a fantastic location so drop everything and come see this rare & unique 4 bedroom, 3.5 bath home on beautiful tree-lined street in Prairie Village. This wonderful 2-story home will not disappoint from it's spacious main floor featuring formal living, dining area, sunken family room & 4th bedroom/office/flex room. There is also a 1/2 bath off the entry way & a 3/4 bath off the flex room. In addition, you'll find a quaint screened in patio leading out to a huge fenced in back yard w/additional outdoor entertainment space & a couple more features you'll need to see for yourself. Upstairs there are 4 full bedrooms (1) of which was converted to a huge closet & laundry room for the master bedroom. The master suite has it's own private bath w/tub shower and double vanity along with another full bathroom in the upstairs hall. This is a great home w/lots of space and a new compact resistant roof put on the summer of 2023. I have a list of upgrades, improvements and other important items in the supplements section so make sure that that you check that out.
Location
State KS
County Johnson
Rooms
Other Rooms Fam Rm Main Level, Formal Living Room, Great Room, Main Floor BR
Basement false
Interior
Heating Forced Air
Cooling Electric, Window Unit(s)
Flooring Carpet, Ceramic Floor, Wood
Fireplaces Number 1
Fireplaces Type Gas Starter, Living Room
Fireplace Y
Appliance Microwave, Refrigerator, Free-Standing Electric Oven, Gas Range
Laundry Bedroom Level, Laundry Room
Exterior
Garage true
Garage Spaces 1.0
Fence Wood
Roof Type Composition
Building
Lot Description Level, Sprinkler-In Ground, Treed
Entry Level 2 Stories
Sewer City/Public
Water Public
Structure Type Stucco,Stucco & Frame
Schools
Elementary Schools Corinth
Middle Schools Indian Hills
High Schools Sm East
School District Shawnee Mission
Others
Ownership Private
Acceptable Financing Cash, Conventional
Listing Terms Cash, Conventional
Read Less Info
Want to know what your home might be worth? Contact us for a FREE valuation!

Our team is ready to help you sell your home for the highest possible price ASAP


"My job is to find and attract mastery-based agents to the office, protect the culture, and make sure everyone is happy! "







