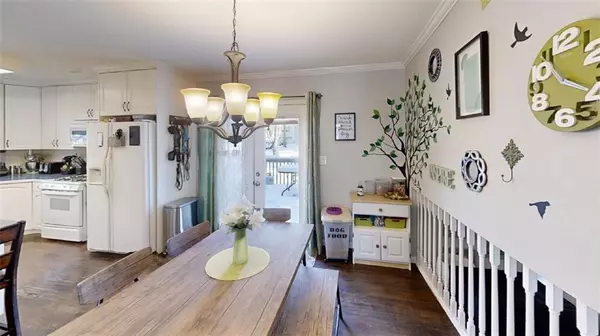$275,000
$275,000
For more information regarding the value of a property, please contact us for a free consultation.
3 Beds
3 Baths
1,980 SqFt
SOLD DATE : 02/21/2024
Key Details
Sold Price $275,000
Property Type Single Family Home
Sub Type Single Family Residence
Listing Status Sold
Purchase Type For Sale
Square Footage 1,980 sqft
Price per Sqft $138
Subdivision Kingsridge West
MLS Listing ID 2469287
Sold Date 02/21/24
Style Contemporary
Bedrooms 3
Full Baths 3
Year Built 1979
Annual Tax Amount $3,354
Lot Size 0.263 Acres
Acres 0.26297063
Property Description
The side-to-side split design ensures a unique and dynamic interior layout, enhancing the overall character of the home. Offers a spacious and comfortable living experience with its well-designed layout. Featuring three bedrooms and a bonus non-conforming fourth bedroom, this property provides flexibility for various living arrangements, such as a home office or guest room. The three full bathrooms add convenience and luxury to daily life. Situated on a sizable fenced corner lot, the home offers privacy and security. The large yard provides ample space for outdoor activities, gardening, or entertaining guests. The kitchen, living, and dining areas flow seamlessly, creating an open and inviting atmosphere. Natural light floods the living spaces, creating a bright and welcoming ambiance. With its combination of practicality, flexibility, and outdoor space, this 3-bedroom side-to-side split with a non-conforming fourth bedroom and three full bathrooms is an ideal choice for those seeking a comfortable and versatile home on a generous corner lot.
Location
State MO
County Jackson
Rooms
Other Rooms Great Room
Basement true
Interior
Interior Features Ceiling Fan(s), Painted Cabinets, Pantry
Heating Forced Air
Cooling Electric
Flooring Carpet, Wood
Fireplaces Number 1
Fireplaces Type Family Room, Gas Starter, Wood Burning
Fireplace Y
Appliance Dishwasher, Disposal, Microwave, Refrigerator, Gas Range
Laundry In Basement
Exterior
Garage true
Garage Spaces 2.0
Fence Metal
Roof Type Composition
Building
Lot Description Corner Lot
Entry Level Side/Side Split
Sewer City/Public
Water Public
Structure Type Board/Batten,Frame
Schools
Elementary Schools John Nowlin
Middle Schools Paul Kinder
High Schools Blue Springs
School District Blue Springs
Others
Ownership Private
Acceptable Financing Cash, Conventional, FHA, VA Loan
Listing Terms Cash, Conventional, FHA, VA Loan
Read Less Info
Want to know what your home might be worth? Contact us for a FREE valuation!

Our team is ready to help you sell your home for the highest possible price ASAP


"My job is to find and attract mastery-based agents to the office, protect the culture, and make sure everyone is happy! "







