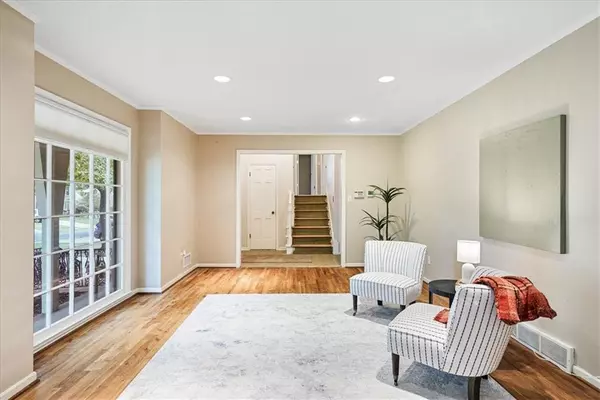$415,000
$415,000
For more information regarding the value of a property, please contact us for a free consultation.
3 Beds
3 Baths
3,061 SqFt
SOLD DATE : 01/29/2024
Key Details
Sold Price $415,000
Property Type Single Family Home
Sub Type Single Family Residence
Listing Status Sold
Purchase Type For Sale
Square Footage 3,061 sqft
Price per Sqft $135
Subdivision Red Fox
MLS Listing ID 2456207
Sold Date 01/29/24
Bedrooms 3
Full Baths 2
Half Baths 1
Year Built 1966
Annual Tax Amount $389
Acres 6.4279157E-6
Lot Dimensions 12,108
Property Description
Don't miss your opportunity to get into Red Fox neighborhood with an unbeatable price! Close to Meadowbrook Park, this beautiful home offers so much charm and space!
This unique, open and spacious split level home offers multiple living spaces on the main level with hardwood floors throughout. An oversized kitchen with informal dining room, formal dining room facing the deck and living room with fireplace on the back side of the house. The front offers a sitting room and bonus room for a variety of uses, office, playroom or just more entertaining.
Upstairs, you’ll find the primary suite, a double bedroom (which can be divided into two again), and a full bathroom. Up a few steps you’ll find another large bedroom, a bonus room and a loft. This home can easily be converted back to a 4 bedroom!
Fabulous built-ins throughout the house. The additional finished basement space for you to decide how to utilize. There’s so much room, you won’t know what to do, and it’s in Prairie Village!
Location
State KS
County Johnson
Rooms
Other Rooms Breakfast Room, Family Room, Formal Living Room, Recreation Room
Basement true
Interior
Interior Features Kitchen Island, Whirlpool Tub
Heating Forced Air, Zoned
Cooling Electric, Zoned
Flooring Carpet, Wood
Fireplaces Number 1
Fireplaces Type Family Room, Gas Starter, Wood Burning
Equipment Fireplace Screen
Fireplace Y
Appliance Dishwasher, Disposal, Exhaust Hood, Microwave, Built-In Oven, Gas Range, Trash Compactor, Under Cabinet Appliance(s)
Laundry Main Level, Off The Kitchen
Exterior
Garage true
Garage Spaces 2.0
Roof Type Shake
Building
Lot Description Sprinkler-In Ground, Treed
Entry Level Side/Side Split
Sewer City/Public
Water Public
Structure Type Board/Batten
Schools
Elementary Schools Briarwood
Middle Schools Mission Valley
High Schools Sm East
School District Shawnee Mission
Others
Ownership Private
Acceptable Financing Cash, Conventional
Listing Terms Cash, Conventional
Special Listing Condition As Is, Institution Owned Property
Read Less Info
Want to know what your home might be worth? Contact us for a FREE valuation!

Our team is ready to help you sell your home for the highest possible price ASAP


"My job is to find and attract mastery-based agents to the office, protect the culture, and make sure everyone is happy! "







