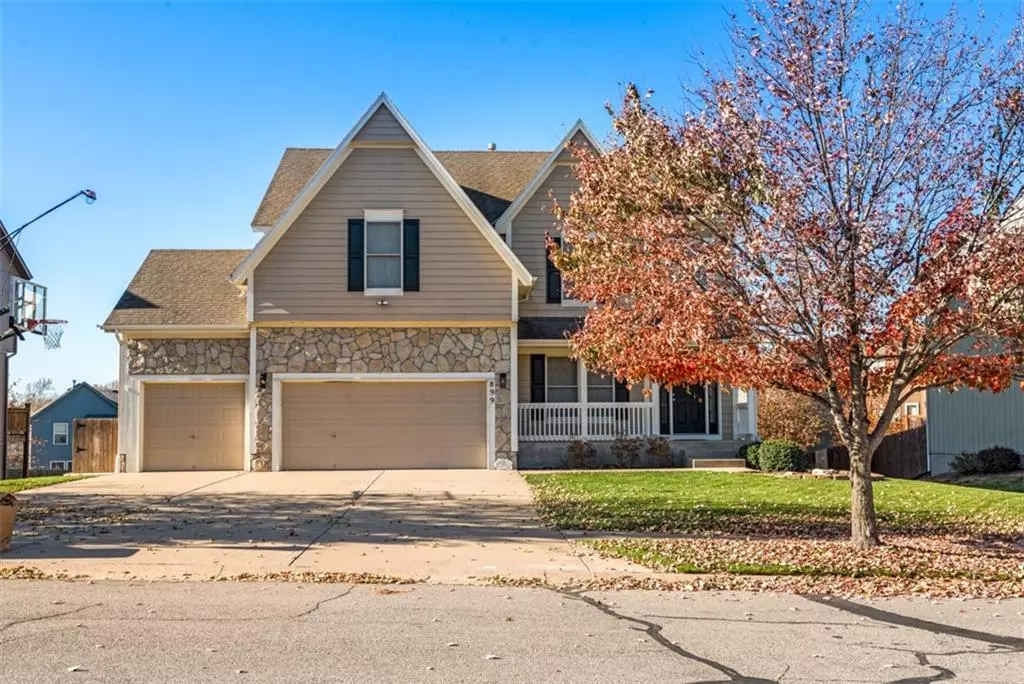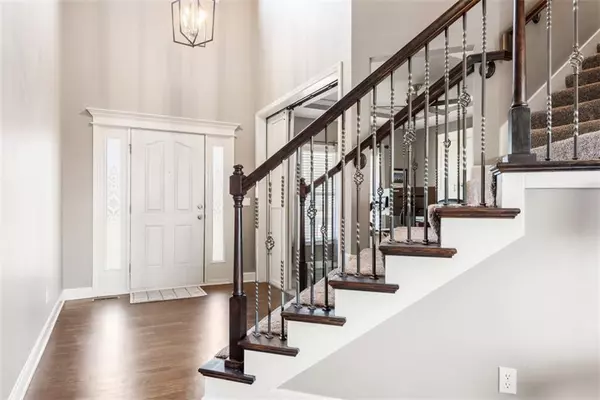$430,000
$430,000
For more information regarding the value of a property, please contact us for a free consultation.
4 Beds
5 Baths
2,799 SqFt
SOLD DATE : 01/25/2024
Key Details
Sold Price $430,000
Property Type Single Family Home
Sub Type Single Family Residence
Listing Status Sold
Purchase Type For Sale
Square Footage 2,799 sqft
Price per Sqft $153
Subdivision Clearwater Creek
MLS Listing ID 2465754
Sold Date 01/25/24
Style Traditional
Bedrooms 4
Full Baths 4
Half Baths 1
HOA Fees $21/ann
Year Built 2004
Annual Tax Amount $4,575
Lot Size 9,185 Sqft
Acres 0.21085858
Property Description
BEAUTIFUL 2-STORY HOME IN CLEARWATER CREEK! This 4-bedroom, 4.5 bath, 3-car garage home will WOW you with all it has to offer! Once you enter the home you are greeted by a grand entry with soaring ceilings, refreshed hardwoods, new carpet, updated lighting, gorgeous windows offering natural light and an inviting warm neutral palette immediately making all who enter feel at HOME! Whether you need a formal dining room or office the space is there fitted with custom barn doors offering privacy if needed. The spacious kitchen offers gorgeous granite, pantry, island, and a classy dining nook. Cozy up in the great room this winter around the beautiful fireplace! The second story is where you will find 4 generous sized bedrooms, 3 full baths, and amazing closet space. Need more room to spread out or entertain? The finished walkout basement with bathroom, movie projector, and bar is the icing on the cake! Dream of Springtime on the back deck and hours of play in the VERY well cared for yard! HVAC just 2 years new! Perfect location with a short walking distance to elementary school and convenient drive to middle and high school! Close to fun parks, shopping, and highway access.
Location
State KS
County Johnson
Rooms
Basement true
Interior
Interior Features Ceiling Fan(s), Kitchen Island, Pantry, Vaulted Ceiling, Walk-In Closet(s)
Heating Natural Gas
Cooling Electric
Flooring Wood
Fireplaces Number 1
Fireplaces Type Family Room, Gas Starter
Fireplace Y
Appliance Dishwasher, Disposal, Microwave, Built-In Electric Oven
Laundry Bedroom Level
Exterior
Parking Features true
Garage Spaces 3.0
Fence Wood
Roof Type Composition
Building
Lot Description City Lot
Entry Level 2 Stories
Sewer City/Public
Water Public
Structure Type Lap Siding,Stone Trim
Schools
Elementary Schools Clearwater Creek
Middle Schools Oregon Trail
High Schools Olathe West
School District Olathe
Others
Ownership Private
Acceptable Financing Cash, Conventional, FHA, VA Loan
Listing Terms Cash, Conventional, FHA, VA Loan
Read Less Info
Want to know what your home might be worth? Contact us for a FREE valuation!

Our team is ready to help you sell your home for the highest possible price ASAP


"My job is to find and attract mastery-based agents to the office, protect the culture, and make sure everyone is happy! "







