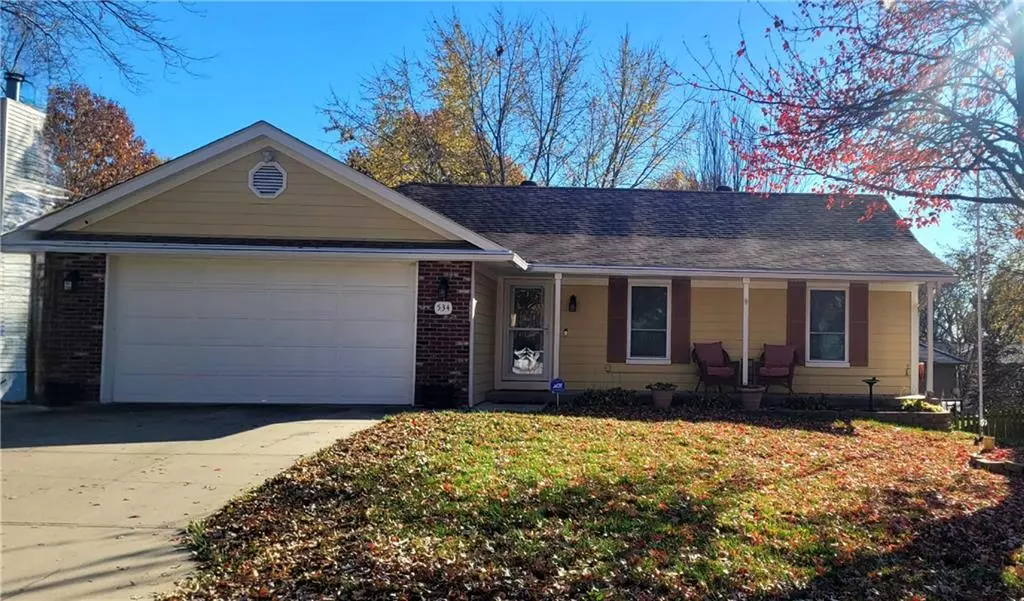$305,000
$305,000
For more information regarding the value of a property, please contact us for a free consultation.
4 Beds
3 Baths
2,452 SqFt
SOLD DATE : 01/18/2024
Key Details
Sold Price $305,000
Property Type Single Family Home
Sub Type Single Family Residence
Listing Status Sold
Purchase Type For Sale
Square Footage 2,452 sqft
Price per Sqft $124
Subdivision Brookwood Village Estates
MLS Listing ID 2462930
Sold Date 01/18/24
Style Traditional
Bedrooms 4
Full Baths 3
Year Built 1992
Annual Tax Amount $3,320
Lot Size 7,819 Sqft
Acres 0.17949954
Lot Dimensions 01795
Property Description
Wow, you won't want to miss seeing this Beautiful Ranch home! The seller's touch has transformed this residence into a spacious haven filled with natural light. The professionally removed wall between the kitchen and family room has opened up the living space, creating an expansive area perfect for gatherings. The kitchen is updated with painted white cabinets, granite counter tops, newer stove, microwave and has two pantries for all your goodies. You will love the new luxury vinyl plank floors that flow throughout and joins the Great Room to the Kitchen. What a wonderful area to entertain for the holidays! The Great room has a gas fireplace that will heat your space, and is one of my sellers favorite features! The primary bedroom is large with vaulted ceiling, new ceiling fan and a walk-in closet. The primary bath has an oversized shower with a bench and two shower heads. The walk-out lower level includes a large family room with a fireplace and the 4th bedroom, that could be a separate living quarters for someone. You will love the newly extended deck to entertain off the kitchen. You can enjoy your covered front porch, the lower level patio or your deck with your favorite beverage after a long day. The backyard is level and fenced. Wait, there's more- the garage is large enough to accommodate a large truck and SUV! Don't miss this opportunity to make it yours!
Location
State MO
County Jackson
Rooms
Other Rooms Entry, Great Room, Main Floor BR, Main Floor Master, Recreation Room
Basement true
Interior
Interior Features Ceiling Fan(s), Painted Cabinets, Pantry, Prt Window Cover, Skylight(s), Vaulted Ceiling, Walk-In Closet(s)
Heating Forced Air
Cooling Attic Fan, Electric
Flooring Carpet, Luxury Vinyl Plank
Fireplaces Number 2
Fireplaces Type Family Room, Gas Starter, Great Room, Insert
Fireplace Y
Appliance Dishwasher, Disposal, Microwave, Built-In Electric Oven, Free-Standing Electric Oven, Stainless Steel Appliance(s)
Laundry Main Level, Off The Kitchen
Exterior
Garage true
Garage Spaces 2.0
Fence Wood
Roof Type Composition
Building
Lot Description City Lot, Treed
Entry Level Ranch,Reverse 1.5 Story
Sewer City/Public
Water Public
Structure Type Brick Trim,Wood Siding
Schools
Elementary Schools James Walker
Middle Schools Brittany Hill
High Schools Blue Springs
School District Blue Springs
Others
Ownership Private
Acceptable Financing Cash, Conventional, FHA, VA Loan
Listing Terms Cash, Conventional, FHA, VA Loan
Read Less Info
Want to know what your home might be worth? Contact us for a FREE valuation!

Our team is ready to help you sell your home for the highest possible price ASAP


"My job is to find and attract mastery-based agents to the office, protect the culture, and make sure everyone is happy! "







