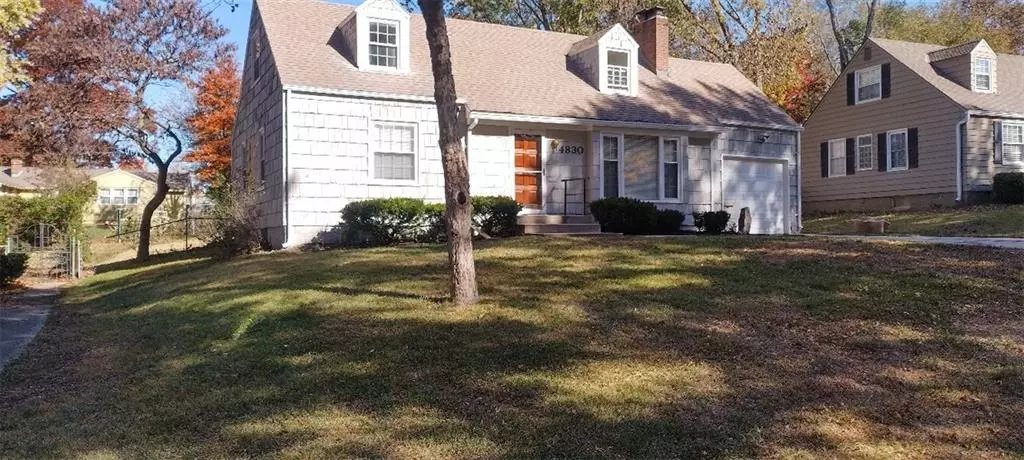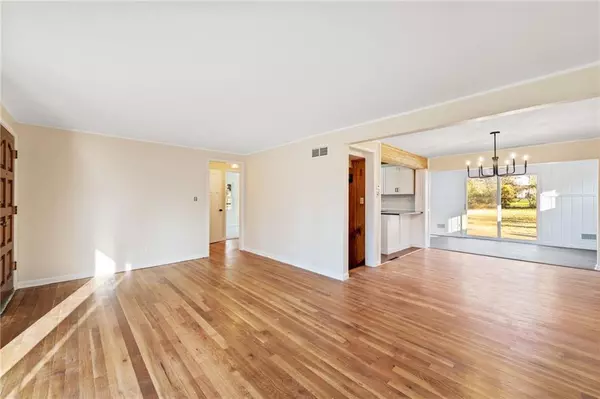$385,000
$385,000
For more information regarding the value of a property, please contact us for a free consultation.
3 Beds
3 Baths
2,050 SqFt
SOLD DATE : 01/12/2024
Key Details
Sold Price $385,000
Property Type Single Family Home
Sub Type Single Family Residence
Listing Status Sold
Purchase Type For Sale
Square Footage 2,050 sqft
Price per Sqft $187
Subdivision Prairie Ridge
MLS Listing ID 2461077
Sold Date 01/12/24
Style Cape Cod
Bedrooms 3
Full Baths 2
Half Baths 1
HOA Fees $2/ann
Year Built 1952
Annual Tax Amount $4,221
Lot Size 9,749 Sqft
Acres 0.22380625
Property Description
Introducing a Timeless 1952 Prairie Village Gem – Ready to Welcome You Home!
Nestled in a charming, established neighborhood, this beautifully updated Cape Cod residence is a true gem.
With three bedrooms, two full baths, and one-half bath, this home offers a perfect blend of classic and modern conveniences.
The main level features a spacious living room with a fireplace, a dining area that flows seamlessly into the updated kitchen. With new stainless steel appliances, granite countertops, and new cabinetry, this is ready for holiday meals. This main level also hosts an updated spacious master suite, and a cozy sitting room off the dining room leading to the deck.
Upstairs showcases 2 large bedrooms, a walk in closet, mid century style builtins, and an updated full hall bath.
The basement now holds 16 new beams per the structural engineer, with receipt for work performed available, upgraded 200 amp breaker box, new flooring, paint, lighting, and maintaining the mid century builtins and paneling.
Professional photos will be uploaded Thursday. This property is priced competitively with over 2000 sq ft in Prairie Village. Call for a private showing.
Location
State KS
County Johnson
Rooms
Basement true
Interior
Interior Features Walk-In Closet(s)
Heating Forced Air
Cooling Electric
Flooring Carpet, Luxury Vinyl Plank, Wood
Fireplaces Number 1
Fireplaces Type Living Room
Fireplace Y
Appliance Dishwasher, Microwave, Free-Standing Electric Oven, Stainless Steel Appliance(s), Under Cabinet Appliance(s)
Laundry Dryer Hookup-Ele, In Basement
Exterior
Garage true
Garage Spaces 1.0
Fence Metal
Roof Type Composition
Building
Lot Description City Limits
Entry Level 1.5 Stories
Sewer City/Public
Water Public
Structure Type Board/Batten,Shingle/Shake
Schools
Elementary Schools Briarwood
Middle Schools Indian Hills
High Schools Sm East
School District Shawnee Mission
Others
Ownership Investor
Acceptable Financing Cash, Conventional, FHA, VA Loan
Listing Terms Cash, Conventional, FHA, VA Loan
Read Less Info
Want to know what your home might be worth? Contact us for a FREE valuation!

Our team is ready to help you sell your home for the highest possible price ASAP


"My job is to find and attract mastery-based agents to the office, protect the culture, and make sure everyone is happy! "







