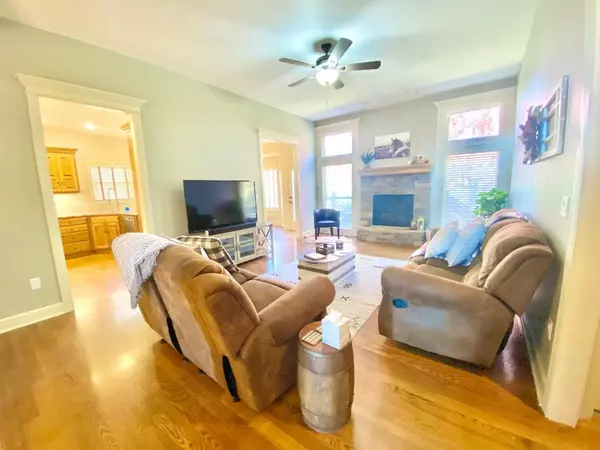$435,000
$435,000
For more information regarding the value of a property, please contact us for a free consultation.
4 Beds
4 Baths
2,739 SqFt
SOLD DATE : 01/11/2024
Key Details
Sold Price $435,000
Property Type Single Family Home
Sub Type Single Family Residence
Listing Status Sold
Purchase Type For Sale
Square Footage 2,739 sqft
Price per Sqft $158
Subdivision The Lake Of Louisburg
MLS Listing ID 2460211
Sold Date 01/11/24
Style Other
Bedrooms 4
Full Baths 4
HOA Fees $12/ann
Year Built 2007
Annual Tax Amount $4,772
Lot Size 8,723 Sqft
Acres 0.20025252
Lot Dimensions 70x121x73x127
Property Description
Custom built ranch at The Lake of Louisburg. 3 car garage, 4 bedroom/4 bath. Custom woodwork, crown molding, hardwood floors, bull-nosed corners, etc. Spacious kitchen with breakfast bar & hardwood. Custom cabinets with under cabinet lighting and bayed eating area. Elegant formal dining room opens to the living room and fireplace. Large master suite on main floor with great tiled bath, double vanity, tub & shower. 2nd bedroom or office on the main floor. Laundry room off of kitchen with 2nd set of hook-ups in the basement. Full finished basement with large open family room, expansive storage/utility room, and 2 large bedrooms with their own full baths and walk in closets. 10' ceilings, beautiful trim work, Anderson windows, custom ceilings in master & dining room with extra lighting & transom windows. Stamped sidewalk leading to the covered entry. Deck, patio & fenced yard. Close to schools and running/walking trails; walking distance to Louisburg Lake.
This is the absolute best neighborhood with the sweetest neighbors you could ask for. Come check it out and see why everyone wants to live at The Lake.
Location
State KS
County Miami
Rooms
Other Rooms Family Room, Main Floor BR, Main Floor Master
Basement true
Interior
Interior Features Ceiling Fan(s), Pantry, Vaulted Ceiling, Walk-In Closet(s)
Heating Electric, Hot Water
Cooling Electric
Flooring Carpet, Laminate, Tile
Fireplaces Number 1
Fireplaces Type Gas, Living Room
Fireplace Y
Appliance Dishwasher, Disposal, Microwave, Refrigerator, Built-In Electric Oven
Laundry Main Level
Exterior
Garage true
Garage Spaces 3.0
Fence Wood
Amenities Available Trail(s)
Roof Type Composition
Building
Lot Description City Lot, Level, Treed
Entry Level Ranch
Sewer City/Public
Water Public
Structure Type Frame,Wood Siding
Schools
Elementary Schools Rockville Elementary
Middle Schools Louisburg
High Schools Louisburg
School District Louisburg
Others
Ownership Private
Acceptable Financing Cash, Conventional, FHA, VA Loan
Listing Terms Cash, Conventional, FHA, VA Loan
Special Listing Condition Standard
Read Less Info
Want to know what your home might be worth? Contact us for a FREE valuation!

Our team is ready to help you sell your home for the highest possible price ASAP


"My job is to find and attract mastery-based agents to the office, protect the culture, and make sure everyone is happy! "







